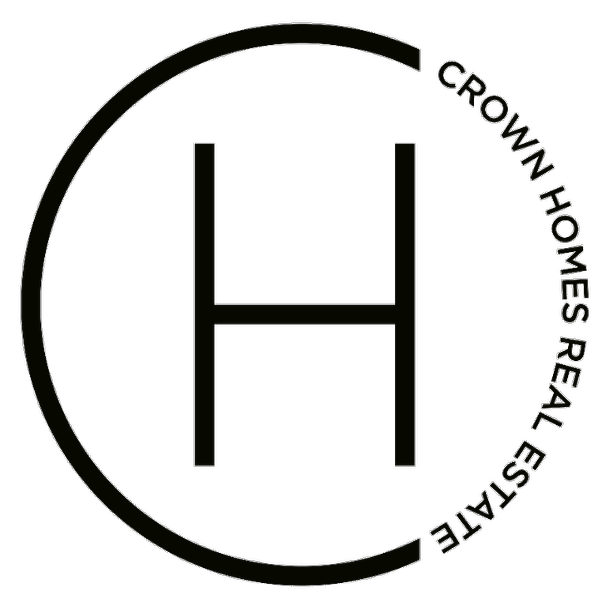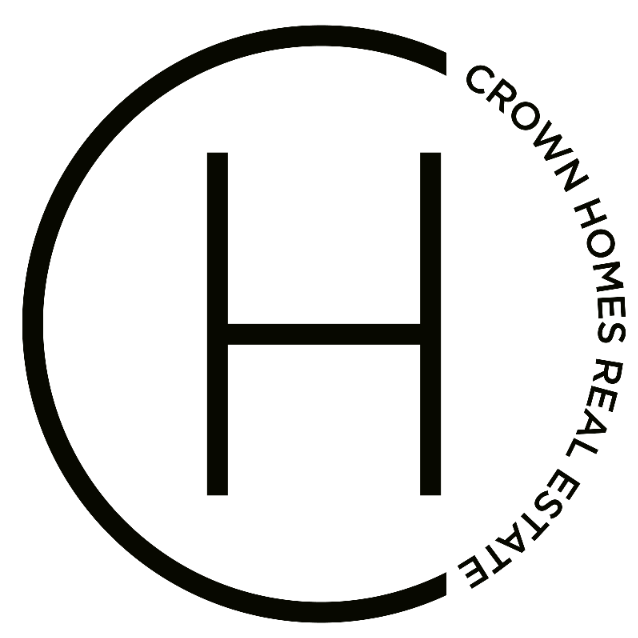Bought with John MacDonald • Core Partners Realty
$332,000
$325,000
2.2%For more information regarding the value of a property, please contact us for a free consultation.
90 MULLIGAN DR Etters, PA 17319
3 Beds
2 Baths
1,748 SqFt
Key Details
Sold Price $332,000
Property Type Single Family Home
Sub Type Detached
Listing Status Sold
Purchase Type For Sale
Square Footage 1,748 sqft
Price per Sqft $189
Subdivision Valley Green Estates
MLS Listing ID PAYK2088030
Sold Date 09/17/25
Style Colonial,Raised Ranch/Rambler
Bedrooms 3
Full Baths 2
HOA Y/N N
Abv Grd Liv Area 1,196
Year Built 1972
Annual Tax Amount $3,344
Tax Year 2025
Lot Size 0.580 Acres
Acres 0.58
Property Sub-Type Detached
Source BRIGHT
Property Description
Looking for privacy? This raised rancher offers the perfect blend of seclusion and comfort, set in a tranquil, beautifully landscaped setting. The rear yard is truly a private oasis, featuring mature trees, waterfall fountain, a fire pit area, an expansive deck, and a paver patio—ideal for relaxing or entertaining. Step inside to an open floor plan with hardwood floors throughout. The spacious living room flows seamlessly into the large eat-in kitchen, complete with a door leading to the upper deck and a balcony for enjoying the view. All bedrooms are generously sized, and the bathrooms feature ceramic tile flooring. The lower-level family room offers a cozy propane stove with a brick hearth, a bar area, and a beautiful bow window overlooking the serene backyard. From here, you can step directly outside to enjoy the peaceful surroundings. Additional highlights include convenient attic storage, a large shed that can accommodate one car, and a driveway-level entrance to the family room for easy access. Whether you're gathering with friends or enjoying a quiet moment by the waterfall, this home is a true retreat.
Location
State PA
County York
Area Newberry Twp (15239)
Zoning RESIDENTIAL
Rooms
Other Rooms Living Room, Bedroom 2, Bedroom 3, Kitchen, Family Room, Breakfast Room, Bedroom 1, Laundry, Workshop, Bathroom 1, Bathroom 2
Basement Full, Fully Finished
Main Level Bedrooms 3
Interior
Interior Features Attic, Bathroom - Tub Shower, Bathroom - Walk-In Shower, Breakfast Area, Ceiling Fan(s), Floor Plan - Open, Kitchen - Eat-In, Upgraded Countertops, Wood Floors
Hot Water Electric
Heating Heat Pump(s)
Cooling Heat Pump(s)
Equipment Refrigerator, Dishwasher, Dryer - Electric, Oven/Range - Electric
Fireplace N
Window Features Storm
Appliance Refrigerator, Dishwasher, Dryer - Electric, Oven/Range - Electric
Heat Source Electric
Laundry Basement, Dryer In Unit
Exterior
Exterior Feature Deck(s), Patio(s), Porch(es), Balcony
Utilities Available Under Ground
Water Access N
Roof Type Shingle,Asphalt
Accessibility None
Porch Deck(s), Patio(s), Porch(es), Balcony
Garage N
Building
Lot Description Level, Trees/Wooded, Sloping, Cul-de-sac, Irregular
Story 2
Foundation Block
Sewer Public Sewer
Water Public
Architectural Style Colonial, Raised Ranch/Rambler
Level or Stories 2
Additional Building Above Grade, Below Grade
New Construction N
Schools
School District West Shore
Others
Senior Community No
Tax ID 67-39-000-06-0102-00-00000
Ownership Fee Simple
SqFt Source 1748
Security Features Smoke Detector
Acceptable Financing Conventional, VA
Listing Terms Conventional, VA
Financing Conventional,VA
Special Listing Condition Standard
Read Less
Want to know what your home might be worth? Contact us for a FREE valuation!

Our team is ready to help you sell your home for the highest possible price ASAP






