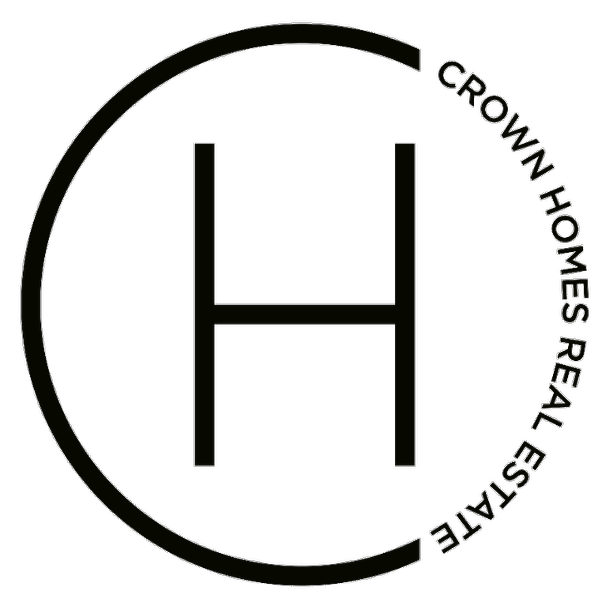$380,000
$365,000
4.1%For more information regarding the value of a property, please contact us for a free consultation.
502 PALMTREE DR Gaithersburg, MD 20878
2 Beds
2 Baths
1,120 SqFt
Key Details
Sold Price $380,000
Property Type Townhouse
Sub Type End of Row/Townhouse
Listing Status Sold
Purchase Type For Sale
Square Footage 1,120 sqft
Price per Sqft $339
Subdivision None Available
MLS Listing ID MDMC2166174
Sold Date 04/18/25
Style Colonial
Bedrooms 2
Full Baths 1
Half Baths 1
HOA Fees $107/mo
HOA Y/N Y
Abv Grd Liv Area 1,120
Originating Board BRIGHT
Year Built 1986
Available Date 2025-03-20
Annual Tax Amount $3,987
Tax Year 2024
Lot Size 2,573 Sqft
Acres 0.06
Property Sub-Type End of Row/Townhouse
Property Description
Conveniently located townhome with 2 bedrooms and 1-1/2 baths in the Park Summit Community of Gaithersburg. Upgraded kitchen has granite countertops, tile backsplash, stainless steel appliances, under cabinet lighting, tile flooring and wainscoting. Living room has recessed lighting, sitting area and wood-look tile flooring. Main level also has one powder room. Full bath on upper level with tile surround shower. Washer/dryer located on upper level for convenience. Both bedrooms have carpet, ceiling fans, crown molding and custom closet organizers. Community amenities include pool, playgrounds, tennis courts and access to walking paths along the creek, basketball court, soccer field and a walking bridge that connects to the shops in Rio and Crown Shopping Centers. Home is move-in ready! Also, the roof has a transferable warranty!
Location
State MD
County Montgomery
Zoning R20
Interior
Interior Features Carpet, Combination Kitchen/Dining, Crown Moldings, Kitchen - Eat-In, Upgraded Countertops, Ceiling Fan(s), Recessed Lighting, Wainscotting
Hot Water Electric
Heating Heat Pump(s)
Cooling Heat Pump(s)
Flooring Carpet, Ceramic Tile
Equipment Built-In Microwave, Dishwasher, Disposal, Dryer, Refrigerator, Stove, Stainless Steel Appliances, Washer
Fireplace N
Appliance Built-In Microwave, Dishwasher, Disposal, Dryer, Refrigerator, Stove, Stainless Steel Appliances, Washer
Heat Source Electric
Laundry Upper Floor
Exterior
Fence Privacy
Amenities Available Swimming Pool, Bike Trail, Jog/Walk Path, Pool - Outdoor
Water Access N
Accessibility None
Garage N
Building
Story 2
Foundation Concrete Perimeter
Sewer Public Sewer
Water Public
Architectural Style Colonial
Level or Stories 2
Additional Building Above Grade, Below Grade
New Construction N
Schools
High Schools Quince Orchard
School District Montgomery County Public Schools
Others
HOA Fee Include Pool(s),Snow Removal,Trash
Senior Community No
Tax ID 160902435125
Ownership Fee Simple
SqFt Source Assessor
Special Listing Condition Standard
Read Less
Want to know what your home might be worth? Contact us for a FREE valuation!

Our team is ready to help you sell your home for the highest possible price ASAP

Bought with Silvia R. Macdonald • Silvia International Realty




