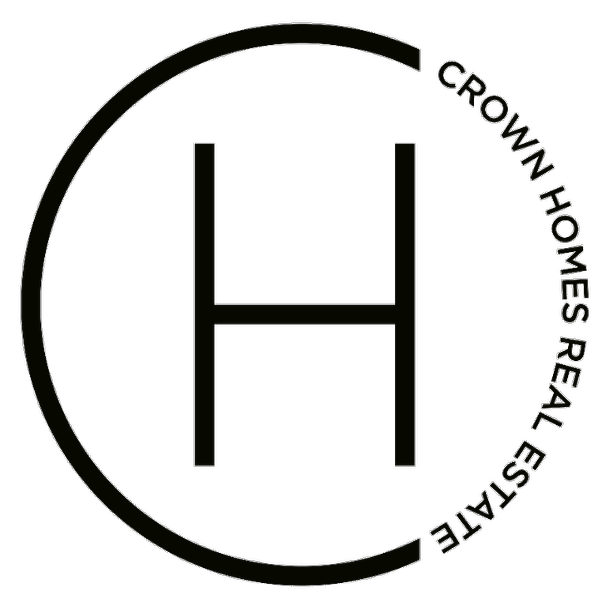$449,000
$449,000
For more information regarding the value of a property, please contact us for a free consultation.
238 OLD SHENANDOAH TRL Harpers Ferry, WV 25425
4 Beds
3 Baths
2,430 SqFt
Key Details
Sold Price $449,000
Property Type Single Family Home
Sub Type Detached
Listing Status Sold
Purchase Type For Sale
Square Footage 2,430 sqft
Price per Sqft $184
Subdivision John Brown Farm
MLS Listing ID WVJF2016234
Sold Date 04/16/25
Style Raised Ranch/Rambler,Ranch/Rambler
Bedrooms 4
Full Baths 2
Half Baths 1
HOA Fees $3/ann
HOA Y/N Y
Abv Grd Liv Area 1,530
Originating Board BRIGHT
Year Built 1998
Available Date 2025-03-19
Annual Tax Amount $868
Tax Year 2022
Lot Size 2.320 Acres
Acres 2.32
Property Sub-Type Detached
Property Description
NO OPEN HOUSE *** Welcome to your dream home nestled in the heart of nature! This enchanting 4-bedroom, 2.5-bathroom residence offers unparalleled privacy and tranquility, set on an expansive 2.33-acre lot. Immaculately designed for comfort and style, this property is a true sanctuary for those seeking a serene lifestyle.
Interior Features - Spacious Living: With four well-appointed bedrooms, there is ample space for family and guests. The open floor plan creates a seamless flow between living areas, perfect for entertaining. Inviting Kitchen for cooking and hosting . Laundry conveniently located on the main level. Large Family / Rec Room with wood stove.
Modern Upgrades: Enjoy the peace of mind that comes with a new roof, gutters, and HVAC System. The home also features elegant LVP flooring, providing both durability and sophistication.
Stunning Outdoor Spaces - From the front deck to the back and all the Natural Beauty: The property is embellished with beautifully landscaped rocks and vibrant bluebells, creating a picturesque outdoor setting. Firepit Area: Gather around the cozy firepit for memorable evenings under the stars, making the most of this unique feature. Partially Fenced: The partially fenced yard offers a balance of open space and security, ideal for children and pets.
Additional Amenities
Private Community River Access: Take advantage of exclusive river access, perfect for outdoor enthusiasts and nature lovers.
Ample Parking: A circular driveway provides easy access, while the detached carport and garage offer plenty of space for vehicles and storage.
Versatile Structures: In addition to the detached garage and carport, an attached carport adds to the convenience, providing options for various needs.
Embrace the lifestyle you've always wanted in this remarkable home that perfectly marries comfort, convenience, and natural beauty. Schedule a viewing today to experience this extraordinary property firsthand!
Location
State WV
County Jefferson
Zoning 101
Rooms
Other Rooms Dining Room, Primary Bedroom, Bedroom 2, Bedroom 3, Bedroom 4, Kitchen, Family Room, Foyer, Laundry, Utility Room, Primary Bathroom, Full Bath, Half Bath
Basement Daylight, Full, Heated, Improved, Interior Access, Outside Entrance, Space For Rooms, Walkout Level, Windows
Main Level Bedrooms 3
Interior
Hot Water Electric
Heating Heat Pump(s)
Cooling Central A/C
Flooring Engineered Wood, Luxury Vinyl Plank
Fireplaces Number 1
Fireplaces Type Wood
Fireplace Y
Heat Source Electric
Laundry Main Floor
Exterior
Exterior Feature Porch(es), Deck(s), Roof
Parking Features Additional Storage Area, Covered Parking
Garage Spaces 13.0
Carport Spaces 1
Fence Partially
Water Access Y
View Garden/Lawn, Scenic Vista, Trees/Woods
Roof Type Architectural Shingle
Accessibility 2+ Access Exits
Porch Porch(es), Deck(s), Roof
Total Parking Spaces 13
Garage Y
Building
Lot Description Front Yard, Landscaping, Level, No Thru Street, Partly Wooded, Premium, Private, Rear Yard, Secluded, SideYard(s), Trees/Wooded, Year Round Access
Story 2
Foundation Permanent
Sewer On Site Septic
Water Well
Architectural Style Raised Ranch/Rambler, Ranch/Rambler
Level or Stories 2
Additional Building Above Grade, Below Grade
New Construction N
Schools
School District Jefferson County Schools
Others
Senior Community No
Tax ID 06 8E004700000000
Ownership Fee Simple
SqFt Source Assessor
Special Listing Condition Standard
Read Less
Want to know what your home might be worth? Contact us for a FREE valuation!

Our team is ready to help you sell your home for the highest possible price ASAP

Bought with Louise Gaylord McDonald • Dandridge Realty Group, LLC




