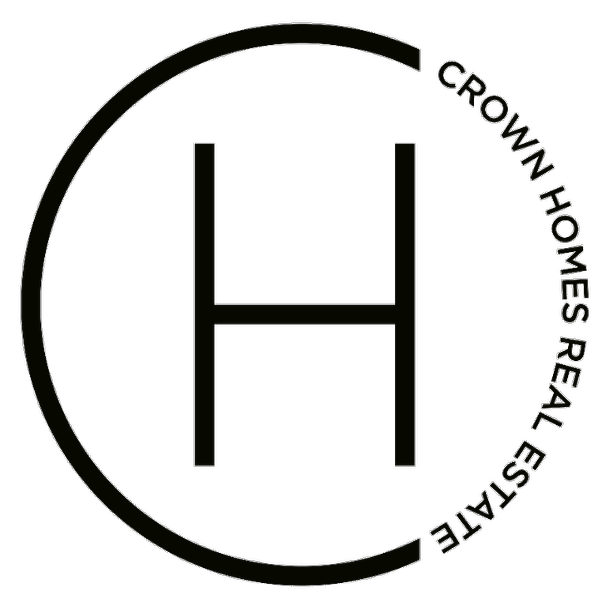
959 GARLINGTON CIR West Chester, PA 19380
4 Beds
3 Baths
2,304 SqFt
Open House
Thu Sep 18, 5:00pm - 7:00pm
Sat Sep 20, 1:30pm - 2:30pm
Sat Sep 20, 4:30pm - 5:30pm
UPDATED:
Key Details
Property Type Single Family Home
Sub Type Detached
Listing Status Active
Purchase Type For Sale
Square Footage 2,304 sqft
Price per Sqft $323
Subdivision Idlewilde
MLS Listing ID PACT2105086
Style Colonial
Bedrooms 4
Full Baths 2
Half Baths 1
HOA Fees $360/ann
HOA Y/N Y
Abv Grd Liv Area 2,304
Year Built 2000
Available Date 2025-09-18
Annual Tax Amount $7,835
Tax Year 2025
Lot Size 9,583 Sqft
Acres 0.22
Property Sub-Type Detached
Source BRIGHT
Property Description
From the paver-brick driveway and newer siding (no stucco) to the updated roof and high-efficiency HVAC system, this home delivers both curb appeal and peace of mind. Inside, you'll find gleaming hardwood floors, fresh neutral paint, and sun-drenched living spaces.
Pull into the two car attached garage or take the walkway to the front door and into the entry hall. On the right is a spacious living room with hardwood floors and large windows. On the left is a dining room able to accommodate large gatherings. The open-concept kitchen which flows into the great room, featuring white cabinetry, stainless steel appliances, an island, recessed lighting, and a bright breakfast area. It opens seamlessly to the family room with oversized windows and a lovely gas fireplace. Step outside to a private, landscaped backyard with a paver patio—ideal for entertaining or unwinding. a half bath and mudroom lead to the attached garage, completing the mail level.
Upstairs, the spacious primary suite offers a walk-in closet and private bath with a double vanity, soaking tub, and separate shower. Three additional bedrooms share a hallway full bath, and the second-floor laundry adds everyday convenience.
Additional highlights include an attached two-car garage, generous storage, and a full unfinished basement with endless potential.
Combining timeless style with modern upgrades in a prime location, with easy access to everything that the Borough has to offer, this home is a unique opportunity.
Location
State PA
County Chester
Area West Goshen Twp (10352)
Zoning RESIDENTIAL
Rooms
Other Rooms Living Room, Dining Room, Primary Bedroom, Bedroom 2, Bedroom 3, Bedroom 4, Kitchen, Family Room, Basement, Foyer, Breakfast Room, Mud Room, Bathroom 2, Primary Bathroom, Half Bath
Basement Full, Unfinished
Interior
Hot Water Natural Gas
Heating Forced Air
Cooling Central A/C
Fireplaces Number 1
Fireplaces Type Gas/Propane
Inclusions Refrigerator, dehumidifier, washer & dryer, ping-pong table & accessories, window treatments, extra tile, paint and hardwood for house, all as-is for no monetary value
Fireplace Y
Heat Source Natural Gas
Laundry Upper Floor
Exterior
Parking Features Garage - Front Entry
Garage Spaces 6.0
View Y/N N
Water Access N
Roof Type Architectural Shingle
Accessibility None
Attached Garage 2
Total Parking Spaces 6
Garage Y
Private Pool N
Building
Story 2
Foundation Concrete Perimeter
Sewer Public Sewer
Water Public
Architectural Style Colonial
Level or Stories 2
Additional Building Above Grade, Below Grade
New Construction N
Schools
School District West Chester Area
Others
Pets Allowed Y
HOA Fee Include Common Area Maintenance
Senior Community No
Tax ID 52-04 -0170
Ownership Fee Simple
SqFt Source 2304
Horse Property N
Special Listing Condition Standard
Pets Allowed No Pet Restrictions
Virtual Tour https://vimeo.com/1119045972?fl=pl&fe=sh






