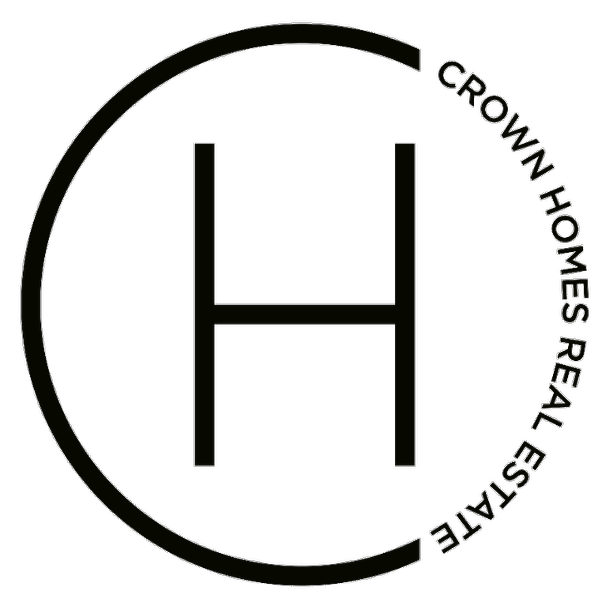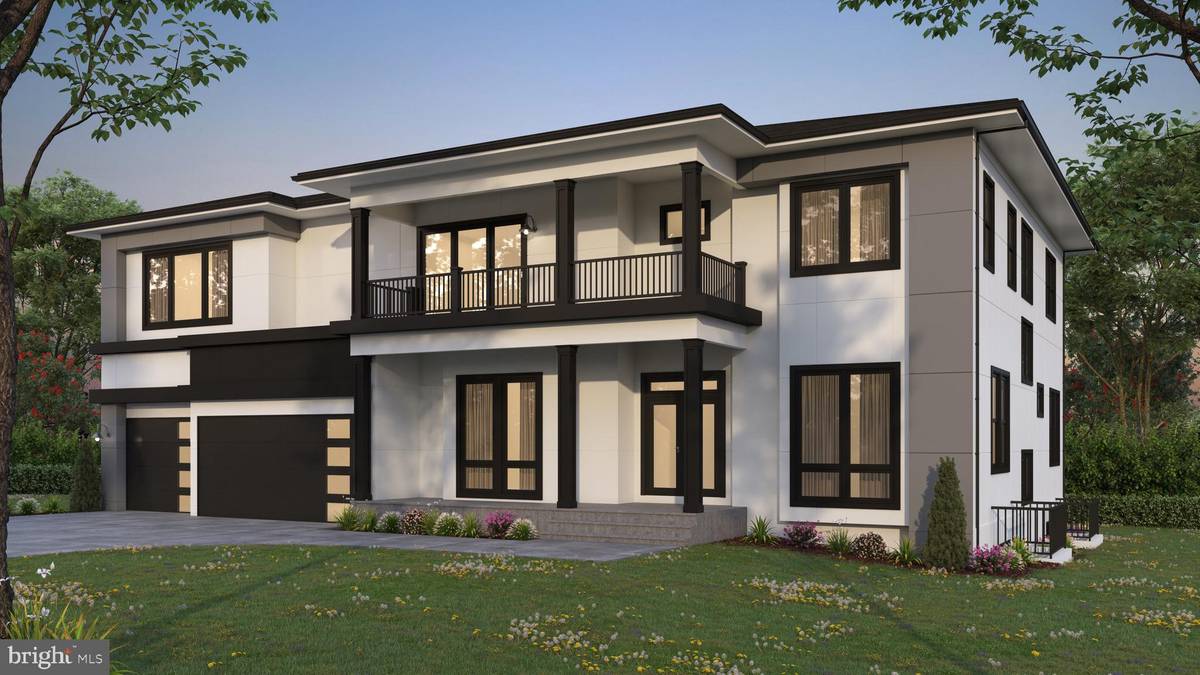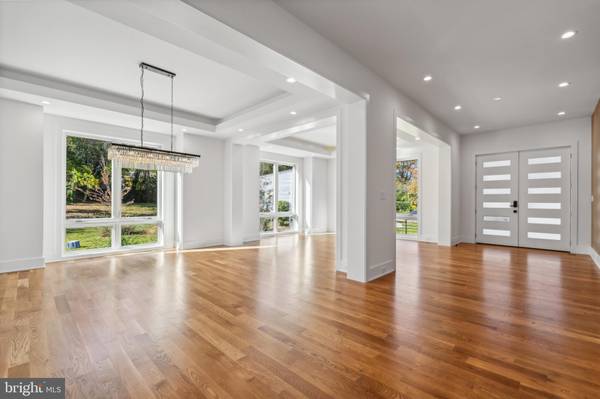
4609 WILLOW RUN DR Annandale, VA 22003
7 Beds
9 Baths
1,307 SqFt
UPDATED:
11/27/2024 05:29 PM
Key Details
Property Type Single Family Home
Sub Type Detached
Listing Status Coming Soon
Purchase Type For Sale
Square Footage 1,307 sqft
Price per Sqft $1,679
Subdivision Elcino Manor
MLS Listing ID VAFX2207416
Style Transitional
Bedrooms 7
Full Baths 7
Half Baths 2
HOA Y/N N
Abv Grd Liv Area 1,307
Originating Board BRIGHT
Annual Tax Amount $7,392
Tax Year 2024
Lot Size 0.525 Acres
Acres 0.53
Property Description
Features seven spacious bedrooms, each with its own en-suite bathroom and custom closet. The main level boasts an inviting open floor plan highlighted by elegant white oak floors, a formal dining area seamlessly connects to a state-of-the-art gourmet kitchen, complete with top-of-the-line Thermador appliances and a well-appointed butler’s pantry—ideal for hosting.
On the upper level, the luxurious primary suite serves as a private sanctuary, equipped with dual walk-in closets and an exquisite en-suite bathroom featuring a soaking tub and a shower. Upper floor family loft offers a versatile space for leisure, with access to a balcony.
The expansive basement enhances the home’s functionality, featuring a recreation room with a wet bar, two en-suite bedrooms, and a dedicated media room. Completing this stunning residence is a spacious 3-car garage. This home is awaiting a discerning buyer ready to make it their own. Completion is mid Spring 2025,
Location
State VA
County Fairfax
Zoning 120
Rooms
Basement Fully Finished, Interior Access, Side Entrance
Main Level Bedrooms 7
Interior
Hot Water Natural Gas
Cooling Central A/C
Fireplaces Number 1
Fireplace Y
Heat Source Natural Gas
Exterior
Parking Features Garage - Front Entry
Garage Spaces 3.0
Water Access N
Accessibility None
Attached Garage 3
Total Parking Spaces 3
Garage Y
Building
Story 3
Foundation Concrete Perimeter
Sewer Public Sewer
Water Public
Architectural Style Transitional
Level or Stories 3
Additional Building Above Grade, Below Grade
New Construction Y
Schools
School District Fairfax County Public Schools
Others
Senior Community No
Tax ID 0712 13 0010
Ownership Fee Simple
SqFt Source Assessor
Special Listing Condition Standard






