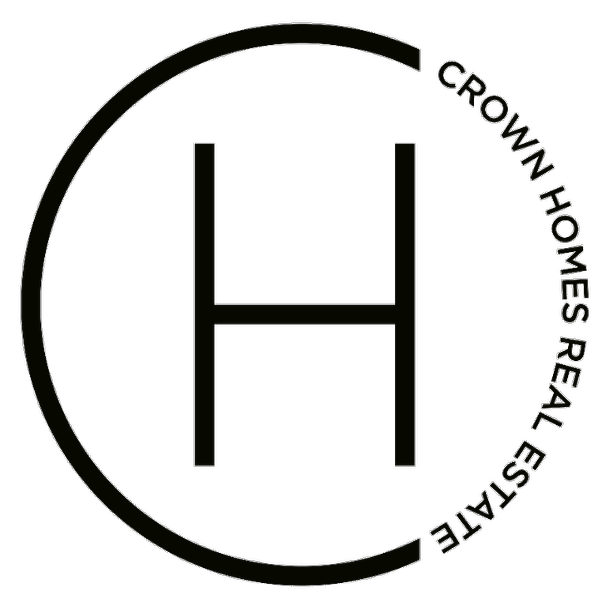Bought with Mulugeta A Dessie • EXP Realty, LLC
$490,000
$479,900
2.1%For more information regarding the value of a property, please contact us for a free consultation.
3033 MOZART DR Silver Spring, MD 20904
3 Beds
4 Baths
1,787 SqFt
Key Details
Sold Price $490,000
Property Type Townhouse
Sub Type End of Row/Townhouse
Listing Status Sold
Purchase Type For Sale
Square Footage 1,787 sqft
Price per Sqft $274
Subdivision Tanglewood
MLS Listing ID MDMC2178620
Sold Date 06/25/25
Style Colonial
Bedrooms 3
Full Baths 3
Half Baths 1
HOA Fees $143/mo
HOA Y/N Y
Abv Grd Liv Area 1,320
Year Built 1983
Available Date 2025-05-08
Annual Tax Amount $4,385
Tax Year 2024
Lot Size 2,250 Sqft
Acres 0.05
Property Sub-Type End of Row/Townhouse
Source BRIGHT
Property Description
Welcome to this spacious three-level townhome nestled in the desirable Tanglewood community of Silver Spring. This well-maintained home features 3 bedrooms and 3 full bathrooms, offering both comfort and versatility. The main level boasts gleaming hardwood floors and a bright, open layout perfect for everyday living and entertaining. The kitchen is outfitted with tile flooring, granite countertops and stainless steel appliances. Step outside from the living room onto a private deck, which overlooks trees and a fully fenced backyard and includes stairs leading down to a charming patio—ideal for outdoor gatherings or quiet evenings. Upstairs, you'll find three generously sized bedrooms and two full bathrooms, including a recently renovated en-suite in the primary bedroom. The finished walk-out basement adds valuable living space with a large family room and a third full bathroom, offering flexibility for a guest suite, home office, or recreation area. The basement opens directly to the patio and backyard, making indoor-outdoor living easy and accessible. Notable updates include a new HVAC system installed in 2023 and a water heater replaced in 2018. This home is perfectly located with convenient access to major commuter routes including I-495, I-95, and Route 29. Enjoy nearby shopping and dining at White Oak Shopping Center and Orchard Center, and take advantage of close proximity to downtown Silver Spring.
Location
State MD
County Montgomery
Zoning R60
Rooms
Basement Fully Finished, Walkout Level, Windows, Daylight, Partial
Interior
Interior Features Kitchen - Table Space, Dining Area, Kitchen - Eat-In, Primary Bath(s), Window Treatments, Floor Plan - Traditional
Hot Water Electric
Heating Heat Pump(s)
Cooling Heat Pump(s)
Flooring Hardwood, Carpet, Ceramic Tile
Fireplaces Number 1
Fireplaces Type Equipment
Equipment Dishwasher, Dryer, Disposal, Exhaust Fan, Icemaker, Oven/Range - Electric, Refrigerator, Stove, Washer
Fireplace Y
Appliance Dishwasher, Dryer, Disposal, Exhaust Fan, Icemaker, Oven/Range - Electric, Refrigerator, Stove, Washer
Heat Source Electric
Laundry Lower Floor
Exterior
Exterior Feature Deck(s)
Garage Spaces 2.0
Parking On Site 2
Fence Rear, Fully
Amenities Available Bike Trail, Common Grounds, Jog/Walk Path, Pool - Outdoor, Swimming Pool, Tennis Courts, Tot Lots/Playground
Water Access N
View Trees/Woods
Street Surface Black Top
Accessibility None
Porch Deck(s)
Road Frontage HOA
Total Parking Spaces 2
Garage N
Building
Lot Description Corner, Backs to Trees, PUD, Trees/Wooded
Story 3
Foundation Slab
Above Ground Finished SqFt 467
Sewer Public Sewer
Water Public
Architectural Style Colonial
Level or Stories 3
Additional Building Above Grade, Below Grade
New Construction N
Schools
Elementary Schools Galway
Middle Schools Briggs Chaney
High Schools Paint Branch
School District Montgomery County Public Schools
Others
Pets Allowed Y
HOA Fee Include Common Area Maintenance,Management,Insurance,Recreation Facility,Reserve Funds,Road Maintenance,Snow Removal,Trash
Senior Community No
Tax ID 160502112837
Ownership Fee Simple
SqFt Source Assessor
Acceptable Financing Cash, Conventional, FHA, VA
Horse Property N
Listing Terms Cash, Conventional, FHA, VA
Financing Cash,Conventional,FHA,VA
Special Listing Condition Standard
Pets Allowed No Pet Restrictions
Read Less
Want to know what your home might be worth? Contact us for a FREE valuation!

Our team is ready to help you sell your home for the highest possible price ASAP





