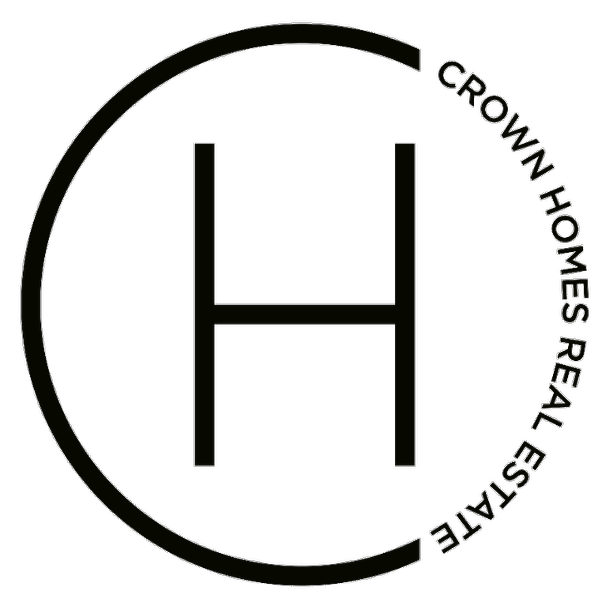$621,000
$610,000
1.8%For more information regarding the value of a property, please contact us for a free consultation.
17004 MADRILLON WAY Accokeek, MD 20607
4 Beds
4 Baths
2,816 SqFt
Key Details
Sold Price $621,000
Property Type Single Family Home
Sub Type Detached
Listing Status Sold
Purchase Type For Sale
Square Footage 2,816 sqft
Price per Sqft $220
Subdivision Summerwood-Plat Eight>
MLS Listing ID MDPG2143660
Sold Date 04/04/25
Style Colonial
Bedrooms 4
Full Baths 3
Half Baths 1
HOA Fees $165/mo
HOA Y/N Y
Abv Grd Liv Area 2,816
Originating Board BRIGHT
Year Built 2008
Annual Tax Amount $6,927
Tax Year 2024
Lot Size 0.278 Acres
Acres 0.28
Property Sub-Type Detached
Property Description
Welcome to 17004 Madrillon Way, a beautiful 4-bedroom, 3.5-bath home nestled in a peaceful and well-established neighborhood in Accokeek, MD. This spacious residence offers a perfect blend of comfort and elegance, featuring gleaming hardwood floors, a cozy fireplace, and an inviting layout designed for modern living.
The gourmet kitchen is a chef's delight, complete with stainless steel appliances, granite countertops, an island, and ample cabinetry. The primary suite is a true retreat, boasting a luxurious ensuite bath and a walk-in closet. The finished basement provides additional living space, perfect for a recreation room, home office, or gym.
Step outside to your private backyard oasis, where a brick patio with a built-in BBQ area offers the ideal setting for entertaining. With a tranquil wooded backdrop, you'll enjoy both privacy and scenic views. A 2-car attached garage adds convenience to this well-appointed home.
Don't miss the chance to make this wonderful home yours!
Location
State MD
County Prince Georges
Zoning RR
Rooms
Basement Full
Interior
Interior Features Attic, Family Room Off Kitchen, Breakfast Area, Kitchen - Island, Dining Area, Chair Railings, Crown Moldings, Upgraded Countertops, Primary Bath(s), Wood Floors, Floor Plan - Open, Floor Plan - Traditional
Hot Water 60+ Gallon Tank, Electric
Heating Forced Air
Cooling Ceiling Fan(s), Central A/C, Heat Pump(s)
Fireplaces Number 1
Fireplaces Type Equipment
Equipment Washer/Dryer Hookups Only, Cooktop, Dishwasher, Disposal, Exhaust Fan, Icemaker, Microwave, Oven/Range - Gas, Refrigerator
Fireplace Y
Appliance Washer/Dryer Hookups Only, Cooktop, Dishwasher, Disposal, Exhaust Fan, Icemaker, Microwave, Oven/Range - Gas, Refrigerator
Heat Source Natural Gas
Exterior
Parking Features Garage Door Opener, Garage - Front Entry
Garage Spaces 2.0
Water Access N
Accessibility None
Attached Garage 2
Total Parking Spaces 2
Garage Y
Building
Story 3
Foundation Concrete Perimeter
Sewer Public Sewer
Water Public
Architectural Style Colonial
Level or Stories 3
Additional Building Above Grade, Below Grade
New Construction N
Schools
School District Prince George'S County Public Schools
Others
Senior Community No
Tax ID 17053571296
Ownership Fee Simple
SqFt Source Assessor
Security Features Security System
Special Listing Condition Standard
Read Less
Want to know what your home might be worth? Contact us for a FREE valuation!

Our team is ready to help you sell your home for the highest possible price ASAP

Bought with Jessica B Sidar • RE/MAX Realty Centre, Inc.




