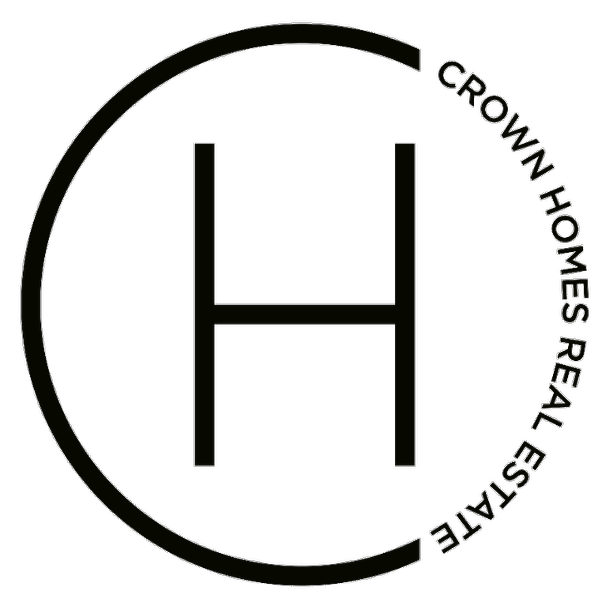$566,000
$499,000
13.4%For more information regarding the value of a property, please contact us for a free consultation.
4 SIGNAL HILL DR Hockessin, DE 19707
3 Beds
3 Baths
2,200 SqFt
Key Details
Sold Price $566,000
Property Type Single Family Home
Sub Type Detached
Listing Status Sold
Purchase Type For Sale
Square Footage 2,200 sqft
Price per Sqft $257
Subdivision Mendenhall Village
MLS Listing ID DENC2077016
Sold Date 03/31/25
Style Colonial
Bedrooms 3
Full Baths 2
Half Baths 1
HOA Fees $24/ann
HOA Y/N Y
Abv Grd Liv Area 2,200
Originating Board BRIGHT
Year Built 1984
Available Date 2025-03-08
Annual Tax Amount $2,244
Tax Year 2024
Lot Size 10,454 Sqft
Acres 0.24
Lot Dimensions 98.40 x 127.30
Property Sub-Type Detached
Property Description
Welcome to 4 Signal Hill Dr, the home you've been waiting for! This beautifully updated 3-bedroom, 2.5-bathroom home is located in the highly desirable, established neighborhood of Mendenhall Village. With a prime location just off Limestone Rd, close to shopping, dining, and major travel routes, this home offers both convenience and comfort. As you step inside, you're greeted by an inviting, functional layout with an abundance of natural light, and newly refinished hardwood floors adorn the spacious formal living room. Behind it, you'll find a spacious dining room with doors that lead to a stunning porch that's intricate wood detailing, tile floor, and bright windows make it the perfect place to enjoy the view of the stunning rear yard. Don't forget, the deck is the perfect place to grill on the warm summer nights that are approaching! Back inside, the kitchen has BRAND NEW stainless steel appliances and granite counters, and overlooks the step-down family room boasts soaring high ceilings, creating an open and airy atmosphere. A TRUE mudroom with laundry is just off the kitchen leading to the oversized garage. Upstairs, a second-floor loft overlooks the family room, offering a unique space perfect for an office, play area, or cozy reading nook. A primary suit with its own primary bath and two large bedrooms with a full hall bath complete the second floor. The finished basement is a standout feature, providing additional living space with convenient sliders that open to the rear yard—ideal for entertaining or enjoying the outdoors. Throughout the home, you'll find brand new paint and carpeting, creating a fresh and modern feel. This home combines practicality and charm, offering the perfect blend of style and function in a location that can't be beat! Don't miss the opportunity to make this stunning property your own.
Location
State DE
County New Castle
Area Elsmere/Newport/Pike Creek (30903)
Zoning NCPUD
Rooms
Other Rooms Living Room, Dining Room, Primary Bedroom, Bedroom 2, Bedroom 3, Kitchen, Family Room, Sun/Florida Room, Laundry, Loft, Bathroom 2, Primary Bathroom, Half Bath
Basement Partial
Interior
Hot Water 60+ Gallon Tank
Heating Forced Air
Cooling Central A/C
Fireplace N
Heat Source Oil
Exterior
Parking Features Garage - Front Entry
Garage Spaces 6.0
Water Access N
Accessibility None
Attached Garage 2
Total Parking Spaces 6
Garage Y
Building
Story 2
Foundation Concrete Perimeter
Sewer Public Sewer
Water Community
Architectural Style Colonial
Level or Stories 2
Additional Building Above Grade, Below Grade
New Construction N
Schools
School District Red Clay Consolidated
Others
Senior Community No
Tax ID 08-024.20-158
Ownership Fee Simple
SqFt Source Assessor
Special Listing Condition Standard
Read Less
Want to know what your home might be worth? Contact us for a FREE valuation!

Our team is ready to help you sell your home for the highest possible price ASAP

Bought with Craig Harris • Crown Homes Real Estate




