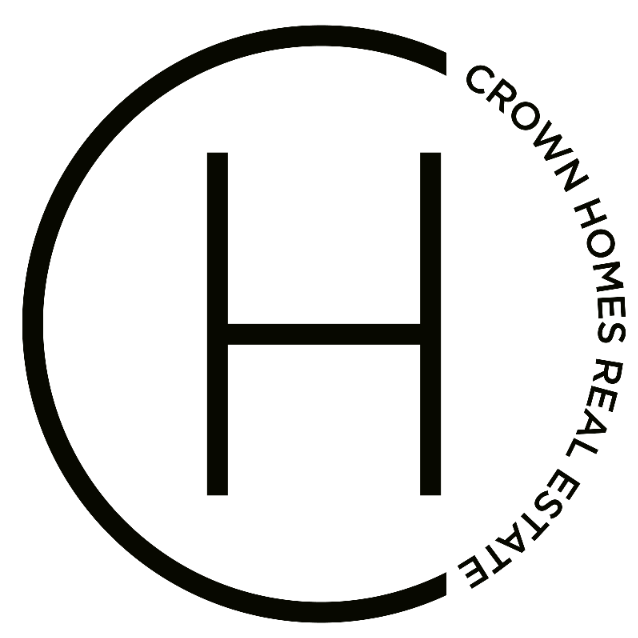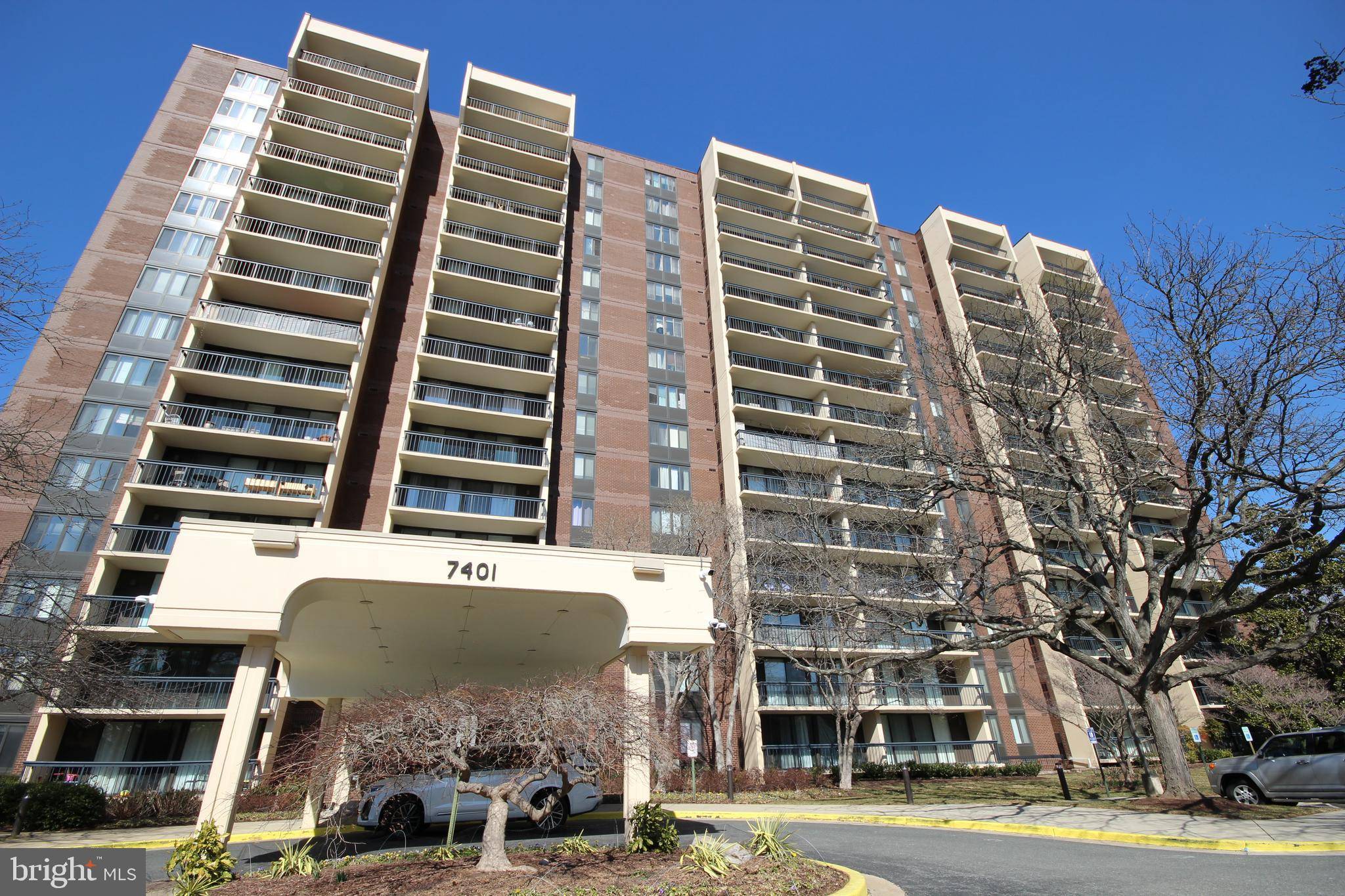$360,000
$339,000
6.2%For more information regarding the value of a property, please contact us for a free consultation.
7401 WESTLAKE TER #1401 Bethesda, MD 20817
3 Beds
2 Baths
1,304 SqFt
Key Details
Sold Price $360,000
Property Type Condo
Sub Type Condo/Co-op
Listing Status Sold
Purchase Type For Sale
Square Footage 1,304 sqft
Price per Sqft $276
Subdivision Chelsea Towers
MLS Listing ID MDMC2165768
Sold Date 03/24/25
Style Traditional
Bedrooms 3
Full Baths 2
Condo Fees $800/mo
HOA Y/N N
Abv Grd Liv Area 1,304
Originating Board BRIGHT
Year Built 1979
Annual Tax Amount $3,804
Tax Year 2024
Property Sub-Type Condo/Co-op
Property Description
Fabulous UPDATED 3 Bedroom + 2 Full Bathroom, 1,304 SqFt Condo in Chelsea Towers. This unit has an Open FloorPlan and is a Corner Unit, with Windows on 2 sides on the 14th Floor. The Unit and Balcony have Southern Exposure, and with the Floor-to-Ceiling windows, Natural Light is coming in the unit all day. The Wall of Windows includes 2 Sliders to the Balcony. The Kitchen has Granite Countertops, Stainless Steel Appliances and Maple Cabinets. The Kitchen is Open to the Living Room and Dining Room. The Primary Bedroom has an Updated Full Bathroom attached, a window with a nice view, and lots of closet space. All 3 Bedrooms have closet organizers built in. The Chelsea Towers offers many amenities: 24 Hour Security, 24 Hour Desk, Fitness Room, Outdoor Pool, Community/Party Room (w/full kitchen and outdoor patio) and more... This Building has a "Walk Score" of 71 with Westfield Montgomery Mall only 1/2 Mile away. Also close by, Cabin John Park, CJ Ice Rink, Restaurants and Shops as well as Home Depot. Route 270 and 495 are conveniently close. This is a fantastic place to live. Contact me with questions and to schedule a showing!
Location
State MD
County Montgomery
Zoning RESIDENTIAL CONDOMINIUM
Rooms
Main Level Bedrooms 3
Interior
Interior Features Bathroom - Stall Shower, Bathroom - Walk-In Shower, Built-Ins, Dining Area, Entry Level Bedroom, Family Room Off Kitchen, Floor Plan - Open, Formal/Separate Dining Room, Upgraded Countertops, Window Treatments
Hot Water Natural Gas
Heating Forced Air
Cooling Central A/C
Flooring Engineered Wood
Equipment Built-In Microwave, Dishwasher, Disposal, Exhaust Fan, Humidifier, Freezer, Oven/Range - Electric, Refrigerator, Stainless Steel Appliances, Water Heater
Fireplace N
Window Features Screens,Sliding
Appliance Built-In Microwave, Dishwasher, Disposal, Exhaust Fan, Humidifier, Freezer, Oven/Range - Electric, Refrigerator, Stainless Steel Appliances, Water Heater
Heat Source Electric
Laundry Has Laundry
Exterior
Exterior Feature Balcony
Amenities Available Common Grounds, Community Center, Concierge, Elevator, Exercise Room, Extra Storage, Fitness Center, Game Room, Jog/Walk Path, Laundry Facilities, Meeting Room, Party Room, Picnic Area, Pool - Outdoor, Sauna, Security, Swimming Pool, Tennis Courts
Water Access N
View City, Panoramic, Scenic Vista
Street Surface Black Top
Accessibility Elevator
Porch Balcony
Road Frontage City/County, HOA
Garage N
Building
Story 1
Unit Features Hi-Rise 9+ Floors
Sewer Public Sewer
Water Public
Architectural Style Traditional
Level or Stories 1
Additional Building Above Grade, Below Grade
New Construction N
Schools
School District Montgomery County Public Schools
Others
Pets Allowed N
HOA Fee Include All Ground Fee,Common Area Maintenance,Custodial Services Maintenance,Ext Bldg Maint,Health Club,Insurance,Lawn Maintenance,Management,Parking Fee,Pest Control,Pool(s),Recreation Facility,Reserve Funds,Road Maintenance,Sauna,Sewer,Snow Removal,Trash,Water
Senior Community No
Tax ID 161002318486
Ownership Condominium
Security Features 24 hour security,Desk in Lobby,Electric Alarm,Exterior Cameras,Fire Detection System,Main Entrance Lock,Monitored,Motion Detectors,Security System,Smoke Detector,Sprinkler System - Indoor,Surveillance Sys
Special Listing Condition Standard
Read Less
Want to know what your home might be worth? Contact us for a FREE valuation!

Our team is ready to help you sell your home for the highest possible price ASAP

Bought with Christiana M Koch • Samson Properties




