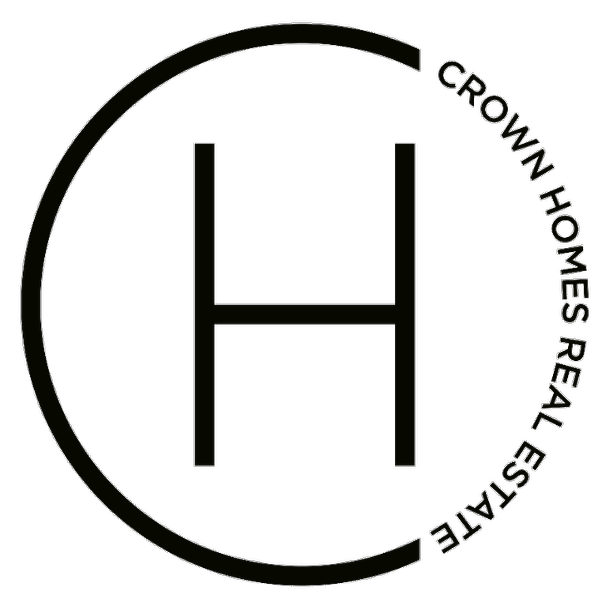$335,000
$345,000
2.9%For more information regarding the value of a property, please contact us for a free consultation.
5225 POOKS HILL RD #1704N Bethesda, MD 20814
2 Beds
2 Baths
1,330 SqFt
Key Details
Sold Price $335,000
Property Type Condo
Sub Type Condo/Co-op
Listing Status Sold
Purchase Type For Sale
Square Footage 1,330 sqft
Price per Sqft $251
Subdivision Promenade Towers
MLS Listing ID MDMC2153872
Sold Date 03/21/25
Style Contemporary,Unit/Flat
Bedrooms 2
Full Baths 2
Condo Fees $1,866/mo
HOA Y/N N
Abv Grd Liv Area 1,330
Originating Board BRIGHT
Year Built 1973
Annual Tax Amount $3,193
Tax Year 2024
Property Sub-Type Condo/Co-op
Property Description
Jaw-dropping beautifully appointed rare 17th floor residence with all sorts of delights and surprises to treat the most discerning buyer. Remarkably renovated with only the finest finishes and materials. Top-of-the line features include; completely remodeled, up-to-the minute, custom kitchen with stainless appliances and gleaming granite. Custom bathrooms with gorgeous mosaic tile insets, shower and tub tiled to the ceiling, rain shower head, and lots of built-ins and storage. Live life beautifully and enjoy life's little luxuries with resort style living at the very popular Promenade! Located in the heart of Bethesda, you simply cannot find a better spot to land. Seldom available... this beautiful 2 bedroom 2 full bath renovated aerie is not to be missed! Breathtaking views can be enjoyed from every vantage point from this sundrenched 17th floor property. Filled with all of your favorite things, you can move right in and never leave the building as every possible amenity is at your doorstep! Lots of extraordinary features and details so please open all closets and cabinets to see the extra touches. A cedar closet to store winter clothes, built-in closets, lots of built-in's and over 1,300 blissful sq. ft. of gorgeous living space! The Promenade is centrally located and the monthly fee includes; utilities, property taxes, reserve fund, security, basic cable TV, front desk plus so much more. The arcade level is beyond convenient with all sorts of amenities and activities for you to enjoy. Indoor and outdoor pools, state-of-the-art fitness center, community garden, tennis and pickleball courts, Chef Tony's restaurant is on-site, hair salon, spa services, grocery store/market, dry cleaner and alterations, residents lounge... the list is endless! Quick access to two Red Line Metro stops, NIH Medical Center, Walter Reed Hospital, Downtown Bethesda, and major highways such as I-270 and 495. There is a bus that picks up at the front of the building for easy access to shopping and other transportation. 15 EV charging stations, garage parking and lots of guest parking. Building amenities and watch the TV monitors daily for a comprehensive list of activities.
- Indoor and outdoor pools
- State-of-the-art fitness center
- Tennis courts and a pickleball court
- Community garden
- Clubroom, library, and meeting rooms for relaxation and socializing
- Chef Tony's Restaurant on the Arcade level, known for delicious seafood
- On-site arcade shops, including a market and beauty salon
- Healthy Skincare by Sima on-site
Location
State MD
County Montgomery
Zoning RESIDENTIAL
Rooms
Basement Other
Main Level Bedrooms 2
Interior
Interior Features Window Treatments, Walk-in Closet(s), Upgraded Countertops, Kitchen - Table Space, Floor Plan - Traditional, Floor Plan - Open, Formal/Separate Dining Room
Hot Water Natural Gas
Heating Forced Air
Cooling Central A/C
Equipment Built-In Microwave, Dishwasher, Disposal, Exhaust Fan, Icemaker, Oven/Range - Gas, Stainless Steel Appliances
Fireplace N
Appliance Built-In Microwave, Dishwasher, Disposal, Exhaust Fan, Icemaker, Oven/Range - Gas, Stainless Steel Appliances
Heat Source Natural Gas
Exterior
Exterior Feature Balcony
Parking Features Underground
Garage Spaces 1.0
Amenities Available Beauty Salon, Elevator, Exercise Room, Fitness Center, Gated Community, Party Room, Library, Jog/Walk Path, Convenience Store, Concierge, Tennis Courts, Pool - Indoor, Pool - Outdoor, Spa, Security, Sauna, Meeting Room, Reserved/Assigned Parking, Bar/Lounge, Picnic Area, Hot tub, Game Room, Club House
Water Access N
View Panoramic
Accessibility Elevator, Level Entry - Main, 36\"+ wide Halls, Grab Bars Mod
Porch Balcony
Total Parking Spaces 1
Garage Y
Building
Story 1
Unit Features Hi-Rise 9+ Floors
Sewer Public Sewer
Water Public
Architectural Style Contemporary, Unit/Flat
Level or Stories 1
Additional Building Above Grade, Below Grade
New Construction N
Schools
Elementary Schools Ashburton
Middle Schools North Bethesda
High Schools Walter Johnson
School District Montgomery County Public Schools
Others
Pets Allowed Y
HOA Fee Include Health Club,Management,Pool(s),Cable TV,Ext Bldg Maint,Electricity,Custodial Services Maintenance,Common Area Maintenance,Lawn Maintenance,Pest Control,Air Conditioning,Gas,Sewer,Snow Removal,Taxes,Trash,Water,Cook Fee
Senior Community No
Tax ID 160703607538
Ownership Cooperative
Security Features 24 hour security,Desk in Lobby,Security Gate
Acceptable Financing Conventional, Cash
Horse Property N
Listing Terms Conventional, Cash
Financing Conventional,Cash
Special Listing Condition Standard
Pets Allowed Case by Case Basis
Read Less
Want to know what your home might be worth? Contact us for a FREE valuation!

Our team is ready to help you sell your home for the highest possible price ASAP

Bought with Robert J Chew • Berkshire Hathaway HomeServices PenFed Realty




