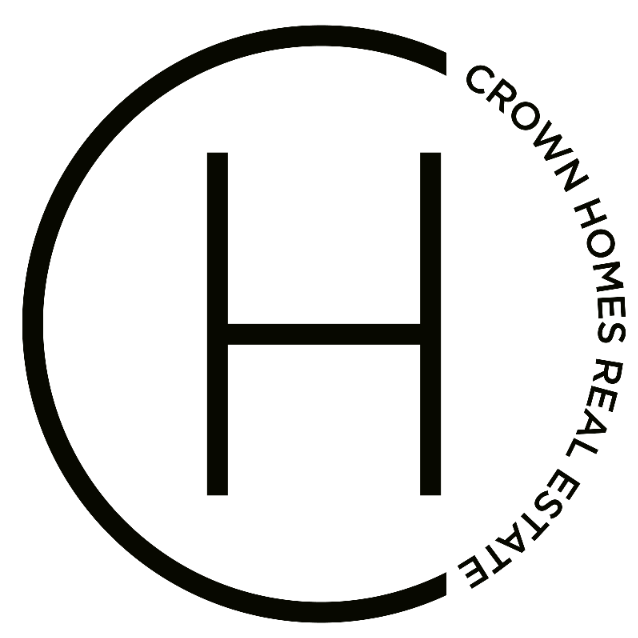$950,000
$950,000
For more information regarding the value of a property, please contact us for a free consultation.
10805 WHITERIM DR Potomac, MD 20854
3 Beds
4 Baths
2,456 SqFt
Key Details
Sold Price $950,000
Property Type Townhouse
Sub Type Interior Row/Townhouse
Listing Status Sold
Purchase Type For Sale
Square Footage 2,456 sqft
Price per Sqft $386
Subdivision Fawsett Farms Manor
MLS Listing ID MDMC2165868
Sold Date 03/21/25
Style Colonial
Bedrooms 3
Full Baths 3
Half Baths 1
HOA Fees $106/qua
HOA Y/N Y
Abv Grd Liv Area 1,932
Originating Board BRIGHT
Year Built 1986
Annual Tax Amount $8,339
Tax Year 2024
Lot Size 1,995 Sqft
Acres 0.05
Property Sub-Type Interior Row/Townhouse
Property Description
Welcome to 10805 Whiterim Drive, a fantastic townhome located in the highly sought-after Woodrock community of Potomac, Maryland. This brick townhome features three bedrooms, and three and a half bathrooms spanning nearly 2,900 square feet of space.
Step into the foyer and ascend to the main level, where gleaming hardwood flooring can be found throughout.The living area offers a Juliet balcony through the double doors and is flooded with natural light through the oversized windows. The kitchen highlights granite countertops with bar seating, wood cabinetry and a brand new Samsung induction range and beverage refrigerator. Complete with an eat-in area, this space offers access to the back deck through the sliding glass door for outdoor dining.
Continue to the upper level, where you will find brand new carpeting throughout. The primary bedroom offers a private retreat, featuring vaulted ceilings, a spacious walk-in closet, and an oversized en-suite bathroom with dual vanities, a walk-in shower, and a soaking tub. Just outside the bathroom, you will find an additional vanity area, adding extra functionality to this well-designed suite. Two additional bedrooms offer vaulted ceilings, spacious closets and utilize a fully renovated hall-accessed bathroom with a custom tile walk-in shower and linen closet.
The lower level of this home provides a versatile recreation area, featuring a cozy wood-burning fireplace with a brick surround and built-in cabinetry. The laundry room is equipped with a Whirlpool washer and dryer, and a nearby side door offers convenient access to the single-car garage. This level is completed with a dedicated storage room and a full bathroom with a walk-in shower.
This home presents a fantastic opportunity to live in a prime Potomac location, with easy access to I-495, Clara Barton Parkway, and just minutes from Potomac Village. Enjoy the abundance of nearby trails and walking paths, as well as the natural beauty of Great Falls National Park. With its ideal location and impressive features, this home is a rare find in a highly sought-after community. Don't miss your chance to make it yours!
Location
State MD
County Montgomery
Zoning PD2
Rooms
Basement Fully Finished, Garage Access
Interior
Hot Water Natural Gas
Heating Forced Air
Cooling Central A/C
Flooring Hardwood, Carpet
Fireplaces Number 1
Fireplaces Type Wood
Equipment Stainless Steel Appliances
Fireplace Y
Appliance Stainless Steel Appliances
Heat Source Natural Gas
Laundry Lower Floor
Exterior
Exterior Feature Deck(s)
Parking Features Basement Garage
Garage Spaces 1.0
Water Access N
Accessibility None
Porch Deck(s)
Attached Garage 1
Total Parking Spaces 1
Garage Y
Building
Story 3
Foundation Other
Sewer Public Sewer
Water Public
Architectural Style Colonial
Level or Stories 3
Additional Building Above Grade, Below Grade
Structure Type Vaulted Ceilings
New Construction N
Schools
Elementary Schools Carderock Springs
Middle Schools Thomas W. Pyle
High Schools Walt Whitman
School District Montgomery County Public Schools
Others
Senior Community No
Tax ID 161002260966
Ownership Fee Simple
SqFt Source Assessor
Special Listing Condition Standard
Read Less
Want to know what your home might be worth? Contact us for a FREE valuation!

Our team is ready to help you sell your home for the highest possible price ASAP

Bought with Thomas K Paolini • Redfin Corp




