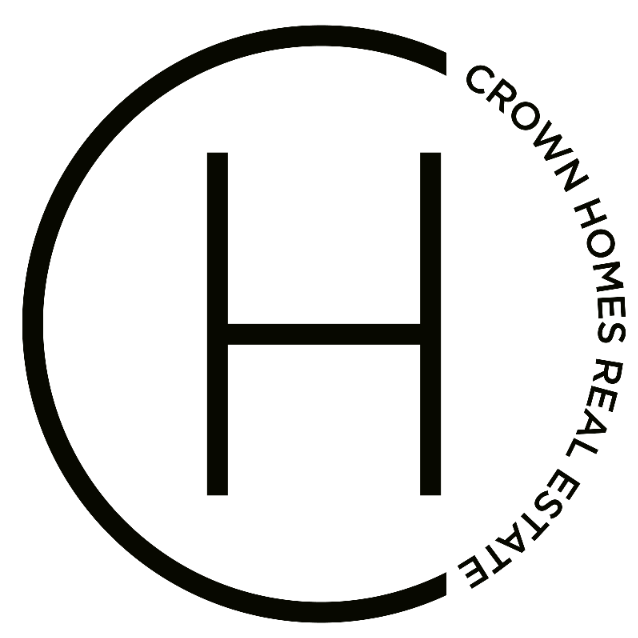$1,525,000
$1,595,000
4.4%For more information regarding the value of a property, please contact us for a free consultation.
275 SPRING LN Charlottesville, VA 22903
4 Beds
5 Baths
4,589 SqFt
Key Details
Sold Price $1,525,000
Property Type Single Family Home
Sub Type Detached
Listing Status Sold
Purchase Type For Sale
Square Footage 4,589 sqft
Price per Sqft $332
Subdivision Spring Hill
MLS Listing ID 653127
Sold Date 08/29/24
Style Contemporary
Bedrooms 4
Full Baths 4
Half Baths 1
HOA Fees $33/ann
HOA Y/N Y
Abv Grd Liv Area 3,415
Originating Board CAAR
Year Built 1985
Annual Tax Amount $12,023
Tax Year 2024
Lot Size 6.080 Acres
Acres 6.08
Property Sub-Type Detached
Property Description
.NEW IMPROVED PRICE Architect designed contemporary with natural light filled rooms opening to wonderful outdoor living spaces on a cul-de-sac in the quiet Ivy Neighborhood of Spring Hill. This beautiful home features a first floor master suite with a spa bathroom, three additional bedrooms and baths, plus a private study or home office with a full bath, formal living room with fireplace and dining room. The blue and white chef's kitchen has a Viking gas range, Viking refrigerator, new Bosch dishwasher, KitchenAid wall oven, granite counters, and opens to the spacious family room with stone fireplace, wet bar and stairway to second floor open loft. Double doors and abundant windows invite you out to terraces and lovely pool and pool deck. Perfect for entertaining. There is a fully conditioned two car garage off the kitchen. A terrace level guest or au pair efficiency quarters and recreation room complete the residence. The landscaped grounds offer mature plantings, an open yard, acres of woods and a creek to explore all in a magical private setting in the Heart of Ivy. Minutes to UVA and everything Charlottesville has to offer. Western schools.,Glass Front Cabinets,Granite Counter,Painted Cabinets,Fireplace in Family Room,Fireplace in Living Room
Location
State VA
County Albemarle
Zoning A-1
Rooms
Other Rooms Living Room, Dining Room, Kitchen, Family Room, Foyer, Study, Laundry, Loft, Recreation Room, Utility Room, Full Bath, Half Bath, Additional Bedroom
Basement Fully Finished, Interior Access, Outside Entrance, Partially Finished, Walkout Level, Windows
Main Level Bedrooms 1
Interior
Interior Features Entry Level Bedroom
Heating Heat Pump(s)
Cooling Heat Pump(s)
Flooring Hardwood
Fireplaces Number 2
Fireplaces Type Brick, Stone, Wood
Equipment Dryer, Washer
Fireplace Y
Appliance Dryer, Washer
Exterior
View Garden/Lawn
Roof Type Architectural Shingle
Accessibility None
Garage N
Building
Lot Description Landscaping, Partly Wooded, Private
Story 1.5
Foundation Block
Sewer Septic Exists
Water Well
Architectural Style Contemporary
Level or Stories 1.5
Additional Building Above Grade, Below Grade
New Construction N
Schools
Elementary Schools Murray
Middle Schools Henley
High Schools Western Albemarle
School District Albemarle County Public Schools
Others
Ownership Other
Special Listing Condition Standard
Read Less
Want to know what your home might be worth? Contact us for a FREE valuation!

Our team is ready to help you sell your home for the highest possible price ASAP

Bought with ANGELA FINK • KELLER WILLIAMS ALLIANCE - CHARLOTTESVILLE
