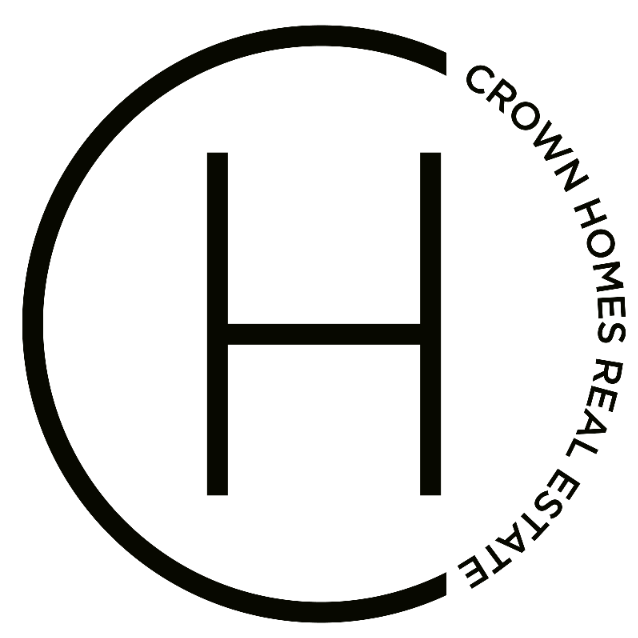$610,000
$619,000
1.5%For more information regarding the value of a property, please contact us for a free consultation.
118 RIVERBLUFF CIR Charlottesville, VA 22902
3 Beds
2 Baths
1,967 SqFt
Key Details
Sold Price $610,000
Property Type Single Family Home
Sub Type Detached
Listing Status Sold
Purchase Type For Sale
Square Footage 1,967 sqft
Price per Sqft $310
Subdivision Riverbluff
MLS Listing ID 646413
Sold Date 11/17/23
Style Contemporary
Bedrooms 3
Full Baths 2
Condo Fees $500
HOA Fees $60/ann
HOA Y/N Y
Abv Grd Liv Area 1,147
Originating Board CAAR
Year Built 2007
Annual Tax Amount $4,687
Tax Year 2023
Lot Size 4,791 Sqft
Acres 0.11
Property Sub-Type Detached
Property Description
Energy efficient 3BR/2BA home with garage in the unique Riverbluff community that sits on the river in the City limits. Built in 2007, house is Pearl Certified with 4.95kW solar system, permeable paving, no-mow yard, rain garden, spray foam insulation in conditioned attic, tankless hot water heater, 2021 HVAC, fresh air system, generator ready, laundry chute. Electric bill is VERY LOW. Vaulted living room ceiling with cozy fireplace and built-in bookshelves. Primary suite with walk-in closet, oversized shower and dual vanity on main level allows for single level living. Two bedrooms, another full bath with tiled shower, laundry room and garage access on ground floor. Covered front porch and private back deck great for grilling. Walk down to shared community 15+ acres with a playground, trails, firepit and meadow adjacent to the Rivanna Trail. Bike to @rivannarivercompany for Saturday night music or grab a coffee at @the_wool_factory! Fresh veggies are available weekly Wed 3-7PM at the Meade Park @cvillecitymarkets.,Granite Counter,Maple Cabinets,Bus on City Route,Fireplace in Great Room
Location
State VA
County Charlottesville City
Zoning PUD
Rooms
Other Rooms Living Room, Dining Room, Primary Bedroom, Kitchen, Foyer, Laundry, Primary Bathroom, Full Bath, Additional Bedroom
Basement Fully Finished, Full, Heated, Interior Access, Outside Entrance
Main Level Bedrooms 2
Interior
Interior Features Walk-in Closet(s), Kitchen - Island, Entry Level Bedroom, Primary Bath(s)
Hot Water Tankless
Heating Heat Pump(s)
Cooling HRV/ERV, Programmable Thermostat, Energy Star Cooling System, Central A/C, Heat Pump(s)
Flooring Ceramic Tile, Concrete, Wood
Fireplaces Type Gas/Propane
Equipment Dryer, Washer/Dryer Hookups Only, Washer, Dishwasher, Disposal, Oven/Range - Gas, Microwave, Refrigerator, ENERGY STAR Clothes Washer, Energy Efficient Appliances, ENERGY STAR Dishwasher, ENERGY STAR Refrigerator, Water Heater - Tankless
Fireplace N
Window Features Double Hung,Insulated,Low-E
Appliance Dryer, Washer/Dryer Hookups Only, Washer, Dishwasher, Disposal, Oven/Range - Gas, Microwave, Refrigerator, ENERGY STAR Clothes Washer, Energy Efficient Appliances, ENERGY STAR Dishwasher, ENERGY STAR Refrigerator, Water Heater - Tankless
Heat Source Electric, Natural Gas
Exterior
Parking Features Garage - Side Entry, Basement Garage
Amenities Available Tot Lots/Playground, Picnic Area, Jog/Walk Path
View Other
Roof Type Architectural Shingle
Street Surface Other
Accessibility None
Road Frontage Public
Garage Y
Building
Story 2
Foundation Concrete Perimeter
Sewer Public Sewer
Water Public
Architectural Style Contemporary
Level or Stories 2
Additional Building Above Grade, Below Grade
Structure Type 9'+ Ceilings,Vaulted Ceilings,Cathedral Ceilings
New Construction N
Schools
Elementary Schools Burnley-Moran
Middle Schools Walker & Buford
High Schools Charlottesville
School District Charlottesville Cty Public Schools
Others
HOA Fee Include Common Area Maintenance,Insurance
Senior Community No
Ownership Other
Special Listing Condition Standard
Read Less
Want to know what your home might be worth? Contact us for a FREE valuation!

Our team is ready to help you sell your home for the highest possible price ASAP

Bought with JAY REEVES • HOWARD HANNA ROY WHEELER REALTY CO.




