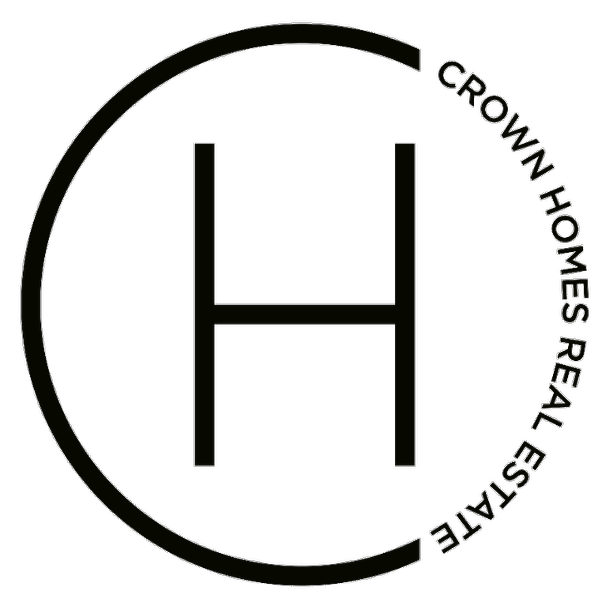$389,000
$389,750
0.2%For more information regarding the value of a property, please contact us for a free consultation.
2304 MOUNT ROYAL TER Baltimore, MD 21217
4 Beds
3 Baths
2,455 SqFt
Key Details
Sold Price $389,000
Property Type Townhouse
Sub Type End of Row/Townhouse
Listing Status Sold
Purchase Type For Sale
Square Footage 2,455 sqft
Price per Sqft $158
Subdivision Mount Royal Terrace
MLS Listing ID MDBA2079720
Sold Date 07/18/23
Style Federal
Bedrooms 4
Full Baths 3
HOA Y/N N
Abv Grd Liv Area 1,530
Originating Board BRIGHT
Year Built 1928
Available Date 2023-03-26
Annual Tax Amount $3,722
Tax Year 2022
Property Sub-Type End of Row/Townhouse
Property Description
Exterior work is still being completed ( rain delay). 2nd Kitchen to be installed in the basement. Large kitchen with a huge island to die for. Fully renovated, with ALL New Systems. NEW EXTERIOR water and Drain Pipe provides peace of mind for decades to come. New roof, new HVAC system, new plumbing, and electrical. NEW porch structure. Master suite with a custom-built closet, private bath with tub and shower. The High Ceiling basement (> 8 feet) has TWO bedrooms, 1 bath, 1 kitchen, a W/D hook up, and can be rented out privately to offset the mortgage. Excellent setup for a 1st-time homebuyer wanting quality living, and yet an affordable mortgage. Over 2500 sqf of finished space. The rear Yard has parking for 2 cars AND a fenced-in yard space.
Location
State MD
County Baltimore City
Zoning R-7
Rooms
Basement Daylight, Full, Connecting Stairway, Full, Front Entrance, Fully Finished, Heated, Outside Entrance, Interior Access, Rear Entrance, Sump Pump, Walkout Level, Walkout Stairs
Interior
Interior Features Kitchen - Table Space, Wood Floors, Floor Plan - Open, Floor Plan - Traditional
Hot Water Natural Gas
Cooling Central A/C
Fireplaces Number 1
Equipment Built-In Microwave, Built-In Range, Dishwasher, Disposal, Microwave, Oven - Self Cleaning, Refrigerator, Range Hood, Stainless Steel Appliances, Stove, Washer/Dryer Hookups Only
Fireplace Y
Window Features Wood Frame,Screens
Appliance Built-In Microwave, Built-In Range, Dishwasher, Disposal, Microwave, Oven - Self Cleaning, Refrigerator, Range Hood, Stainless Steel Appliances, Stove, Washer/Dryer Hookups Only
Heat Source Natural Gas
Laundry Hookup
Exterior
Exterior Feature Porch(es)
Fence Rear
Utilities Available Electric Available, Natural Gas Available, Sewer Available
Water Access N
View Street, Trees/Woods
Roof Type Flat
Street Surface Access - On Grade,Alley,Approved,Black Top,US Highway/Interstate,Paved
Accessibility None
Porch Porch(es)
Road Frontage City/County, Public
Garage N
Building
Story 3
Foundation Concrete Perimeter
Sewer Public Sewer
Water Public
Architectural Style Federal
Level or Stories 3
Additional Building Above Grade, Below Grade
Structure Type 9'+ Ceilings,Dry Wall,Plaster Walls
New Construction N
Schools
School District Baltimore City Public Schools
Others
Senior Community No
Tax ID 0313113453 027
Ownership Fee Simple
SqFt Source Estimated
Security Features Main Entrance Lock,Window Grills
Special Listing Condition Standard
Read Less
Want to know what your home might be worth? Contact us for a FREE valuation!

Our team is ready to help you sell your home for the highest possible price ASAP

Bought with Dominique Giselle Purnell • Compass




