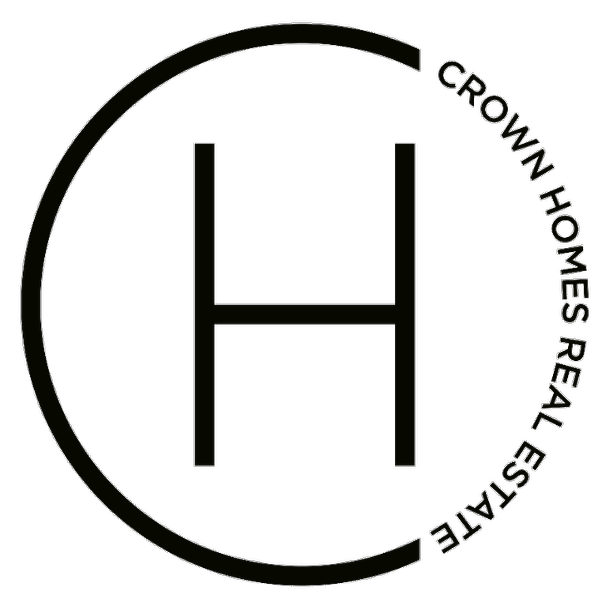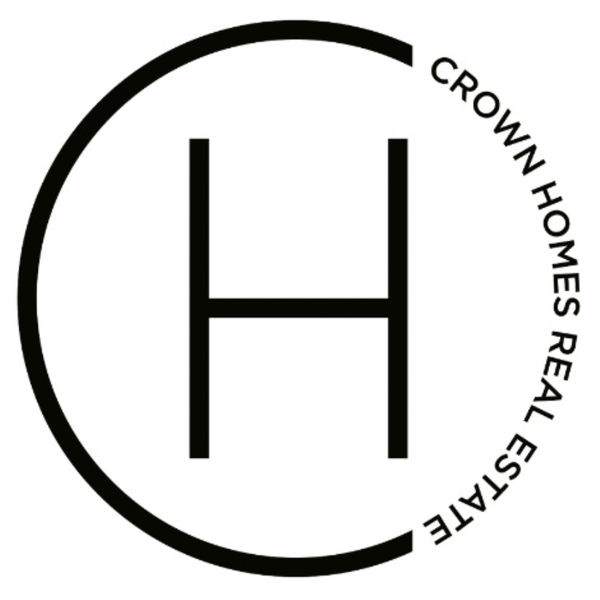
14765 OWENS RD Greenwood, DE 19950
4 Beds
4 Baths
4,240 SqFt
UPDATED:
Key Details
Property Type Single Family Home
Sub Type Detached
Listing Status Active
Purchase Type For Sale
Square Footage 4,240 sqft
Price per Sqft $155
Subdivision None Available
MLS Listing ID DESU2099642
Style Contemporary
Bedrooms 4
Full Baths 3
Half Baths 1
HOA Y/N N
Abv Grd Liv Area 4,240
Year Built 2000
Annual Tax Amount $2,004
Tax Year 2025
Lot Size 1.890 Acres
Acres 1.89
Lot Dimensions 0.00 x 0.00
Property Sub-Type Detached
Source BRIGHT
Property Description
The first floor offers 3 bedrooms and a bonus room for use as an office or reading room. The primary bedroom offers a spacious floor plan, large walk-in closet, large windows for natural light and an en-suite bathroom featuring a custom shower, double bowl vanity and water closet.
Off the kitchen and through the stunning double doors is a spacious 4-season room with vaulted ceilings, beautiful natural lighting, and a fireplace, making it the ideal extra space to entertain guests or for lazy days and evenings. The sunroom with new carpet leads out to a large deck with composite decking boards and up lighting. The sunroom features a sunspace vertical 4 track window system. Two large awnings for shade and privacy. Great for summer barbecues. Enjoy the large private 30 foot oval pool with a newly installed liner and a deck with locked gate for security.
Originally featuring 3 bedrooms, the home underwent a stunning renovation to include 1 additional bedroom on the entry-level. The second level features 2 additional bedrooms with a full bath. One room is being used for a home office. The large bonus room is perfect for a living room, exercise room, movie room or reading room. Enjoy the large storage room near the top of the stairs.
The home features an attached 2-car garage with a gas heater. A small pole building with a 1-car garage, workshop and a half bathroom. Backing to mature trees and offering exceptional seclusion, this property provides a rare opportunity to enjoy peaceful upscale living. The oversized lot allows for the possibility of expansion with additional garage or pole building, sheds or more! A newer roof, newer HVAC and new gutters make this a low cost house with all the major components already upgraded. Close to Rt. 13 and RT. 113 and a short drive to the beaches, shopping, antique stores and dining that coastal Delaware has to offer. The state owned Owens Station Range is nearby. Schedule your private tour today to experience all this property has to offer!
Location
State DE
County Sussex
Area Nanticoke Hundred (31011)
Zoning AR-1
Rooms
Other Rooms Living Room, Dining Room, Primary Bedroom, Bedroom 2, Bedroom 3, Bedroom 4, Kitchen, Sun/Florida Room, Laundry, Office, Bathroom 2, Bonus Room, Primary Bathroom, Full Bath
Main Level Bedrooms 3
Interior
Interior Features Attic/House Fan, Bathroom - Walk-In Shower, Ceiling Fan(s), Entry Level Bedroom, Kitchen - Eat-In, Kitchen - Island, Pantry, Primary Bath(s), Upgraded Countertops, Walk-in Closet(s), Window Treatments
Hot Water Bottled Gas
Heating Zoned
Cooling Central A/C, Zoned
Flooring Hardwood, Carpet, Luxury Vinyl Plank, Tile/Brick
Fireplaces Number 2
Fireplaces Type Gas/Propane
Equipment Dishwasher, Exhaust Fan, Microwave, Oven/Range - Electric, Range Hood, Refrigerator, Stainless Steel Appliances, Washer/Dryer Hookups Only, Water Heater
Fireplace Y
Window Features Screens
Appliance Dishwasher, Exhaust Fan, Microwave, Oven/Range - Electric, Range Hood, Refrigerator, Stainless Steel Appliances, Washer/Dryer Hookups Only, Water Heater
Heat Source Propane - Leased
Exterior
Exterior Feature Deck(s)
Parking Features Garage - Side Entry, Garage Door Opener
Garage Spaces 2.0
Fence Fully
Pool Above Ground
Water Access N
Roof Type Architectural Shingle
Accessibility None
Porch Deck(s)
Attached Garage 2
Total Parking Spaces 2
Garage Y
Building
Lot Description Landscaping
Story 2
Foundation Crawl Space
Above Ground Finished SqFt 4240
Sewer Gravity Sept Fld
Water Well
Architectural Style Contemporary
Level or Stories 2
Additional Building Above Grade, Below Grade
New Construction N
Schools
School District Woodbridge
Others
Senior Community No
Tax ID 430-12.00-12.00
Ownership Fee Simple
SqFt Source 4240
Acceptable Financing Cash, Conventional
Listing Terms Cash, Conventional
Financing Cash,Conventional
Special Listing Condition Standard






