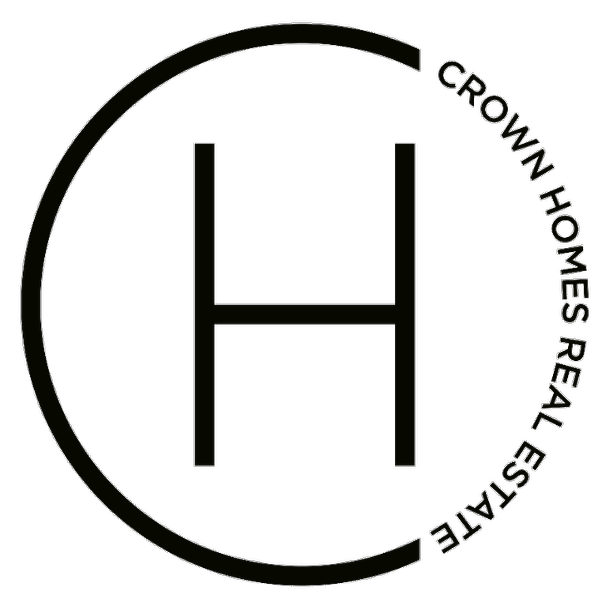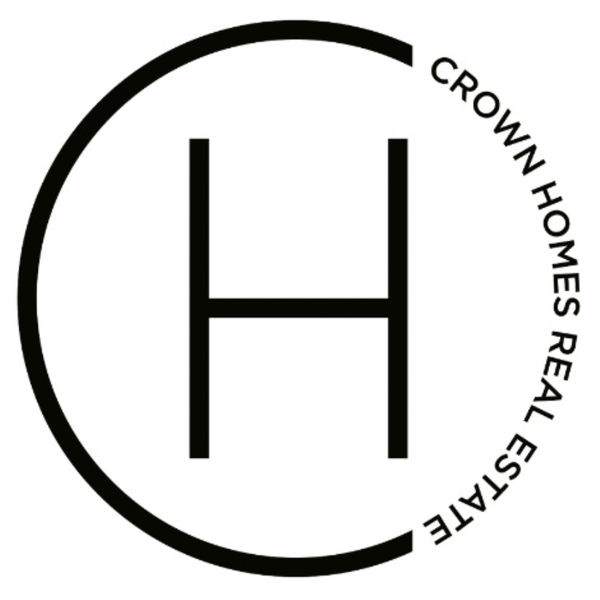
2001 19TH ST NW #3 Washington, DC 20009
2 Beds
3 Baths
2,119 SqFt
Open House
Sun Nov 02, 12:00pm - 2:00pm
UPDATED:
Key Details
Property Type Condo
Sub Type Condo/Co-op
Listing Status Active
Purchase Type For Sale
Square Footage 2,119 sqft
Price per Sqft $457
Subdivision Kalorama
MLS Listing ID DCDC2229680
Style Beaux Arts
Bedrooms 2
Full Baths 2
Half Baths 1
Condo Fees $1,047/mo
HOA Y/N N
Abv Grd Liv Area 949
Year Built 1908
Annual Tax Amount $8,195
Tax Year 2025
Property Sub-Type Condo/Co-op
Source BRIGHT
Property Description
The main level greets you with gleaming hardwood floors and a bright, inviting atmosphere. A living room showcases a dramatic bay window and a charming fireplace, with French doors opening to a Juliette balcony—a serene spot for enjoying the morning sun. The elegant dining area, equipped with another bay window, provides a refined space for gatherings, complemented by a convenient half bath. The kitchen is a culinary haven, boasting rich wood accents, granite countertops, ample cabinetry, and a breakfast bar for casual meals.
Head to the lower level to discover the serene primary suite, offering a luxurious ensuite bath with a double vanity, a walk-in shower, and ample closet space. The spacious second bedroom features its own full bath and a practical laundry area.
Residing in Kalorama offers an elegant and prestigious lifestyle, surrounded by tree-lined streets, historic mansions, and distinguished neighbors, including former presidents and ambassadors. Enjoy pleasant walks through Rock Creek Park, the serenity of Kalorama Park, or savor the nearby exquisite dining and café culture along Connecticut Avenue and Columbia Road. An assigned off-street parking space adds convenience, making this residence an extraordinary place to call home. Seize the opportunity to own a piece of history in one of D.C.'s most distinguished neighborhoods.
Square footage is approximate and should not be used for property valuation.
Location
State DC
County Washington
Rooms
Basement Daylight, Full, Fully Finished, Outside Entrance, Interior Access
Interior
Interior Features Carpet, Combination Kitchen/Dining, Dining Area
Hot Water Electric
Heating Forced Air
Cooling Central A/C
Fireplaces Number 1
Equipment Built-In Microwave, Dishwasher, Disposal, Dryer, Oven/Range - Electric, Stainless Steel Appliances, Refrigerator, Washer, Water Heater
Fireplace Y
Appliance Built-In Microwave, Dishwasher, Disposal, Dryer, Oven/Range - Electric, Stainless Steel Appliances, Refrigerator, Washer, Water Heater
Heat Source Electric
Laundry Has Laundry, Dryer In Unit, Washer In Unit
Exterior
Garage Spaces 1.0
Parking On Site 1
Amenities Available Reserved/Assigned Parking
Water Access N
Accessibility Other
Total Parking Spaces 1
Garage N
Building
Story 2
Unit Features Garden 1 - 4 Floors
Above Ground Finished SqFt 949
Sewer Public Sewer
Water Public
Architectural Style Beaux Arts
Level or Stories 2
Additional Building Above Grade, Below Grade
New Construction N
Schools
School District District Of Columbia Public Schools
Others
Pets Allowed Y
HOA Fee Include Water,Sewer,Snow Removal,Trash,Management,Parking Fee
Senior Community No
Tax ID 2555//2122
Ownership Condominium
SqFt Source 2119
Special Listing Condition Standard
Pets Allowed Cats OK, Dogs OK






