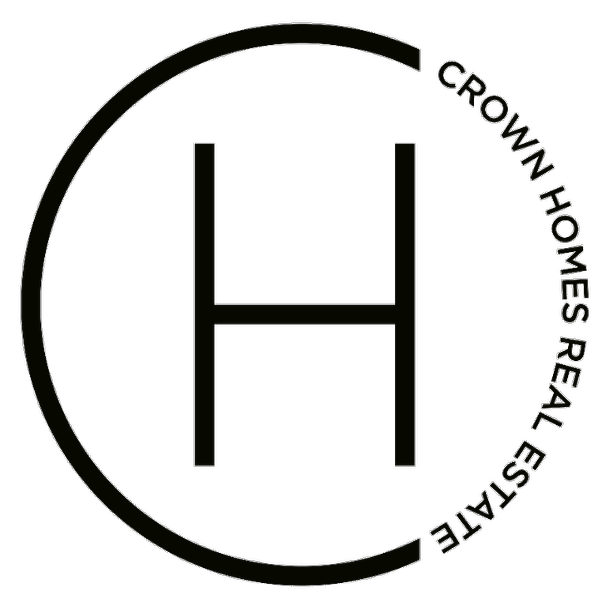
320 W RIDLEY AVE Ridley Park, PA 19078
4 Beds
3 Baths
2,408 SqFt
Open House
Fri Sep 19, 5:30pm - 7:30pm
UPDATED:
Key Details
Property Type Single Family Home
Sub Type Detached
Listing Status Active
Purchase Type For Sale
Square Footage 2,408 sqft
Price per Sqft $228
Subdivision None Available
MLS Listing ID PADE2100486
Style Cape Cod
Bedrooms 4
Full Baths 2
Half Baths 1
HOA Y/N N
Abv Grd Liv Area 2,408
Year Built 1960
Annual Tax Amount $11,516
Tax Year 2024
Lot Size 0.320 Acres
Acres 0.32
Lot Dimensions 60.00 x 203.00
Property Sub-Type Detached
Source BRIGHT
Property Description
Step inside to find a spacious main floor featuring a large open living room, a versatile family/bonus room, a powder room, and a stunning eat-in kitchen with quartz countertops, abundant cabinetry, stainless steel appliances, and a sleek range hood. Just off the kitchen, a main-level bedroom offers a private full bath with ceramic tile flooring and a tiled tub/shower combo—perfect for guests or an in-law suite.
Upstairs, you'll find three generously sized bedrooms and a spacious hall bath that conveniently includes the laundry closet. There's plenty of storage, plus a finished bonus room that could serve as a home office, dressing room, or walk-in closet.
The fully finished, walk-out basement expands your living space and opens to a private backyard overlooking Little Crum Creek—ideal for entertaining or relaxing. Enjoy outdoor living on the freshly stained rear deck, and take advantage of the expansive driveway that fits 6+ cars, plus brand new sidewalks and driveway apron.
No detail was overlooked in this renovation:
New plumbing
Upgraded 200-amp electric
Brand new HVAC system
All new windows & doors
Roof replaced in 2020
Located within walking distance to Ridley Lake and close to everything you need, this move-in ready home offers the perfect blend of modern updates and convenience. All that's left to do is unpack and enjoy!
Location
State PA
County Delaware
Area Ridley Park Boro (10437)
Zoning RESIDENTIAL
Rooms
Other Rooms Living Room, Primary Bedroom, Bedroom 2, Bedroom 3, Bedroom 4, Kitchen, Family Room, Basement, Bonus Room, Primary Bathroom, Full Bath, Half Bath
Basement Daylight, Partial, Partially Finished, Interior Access, Outside Entrance
Main Level Bedrooms 1
Interior
Interior Features Bathroom - Tub Shower, Carpet, Combination Kitchen/Living, Entry Level Bedroom, Floor Plan - Open, Kitchen - Eat-In, Kitchen - Gourmet, Kitchen - Island, Kitchen - Table Space, Recessed Lighting, Upgraded Countertops
Hot Water Electric
Heating Forced Air
Cooling Central A/C
Flooring Luxury Vinyl Plank, Carpet
Fireplaces Number 1
Fireplaces Type Wood, Stone
Inclusions refrigerator
Equipment Built-In Microwave, Dishwasher, Disposal, Exhaust Fan, Oven/Range - Electric, Range Hood, Refrigerator, Stainless Steel Appliances
Fireplace Y
Window Features Replacement,Vinyl Clad
Appliance Built-In Microwave, Dishwasher, Disposal, Exhaust Fan, Oven/Range - Electric, Range Hood, Refrigerator, Stainless Steel Appliances
Heat Source Electric
Laundry Upper Floor
Exterior
Exterior Feature Deck(s)
Garage Spaces 6.0
Water Access N
Roof Type Asphalt,Shingle
Accessibility None
Porch Deck(s)
Total Parking Spaces 6
Garage N
Building
Story 2
Foundation Block
Sewer Public Sewer
Water Public
Architectural Style Cape Cod
Level or Stories 2
Additional Building Above Grade, Below Grade
Structure Type Dry Wall
New Construction N
Schools
Elementary Schools Lakeview
Middle Schools Ridley
High Schools Ridley
School District Ridley
Others
Senior Community No
Tax ID 37-00-01639-00
Ownership Fee Simple
SqFt Source 2408
Acceptable Financing Cash, Conventional, FHA, VA
Listing Terms Cash, Conventional, FHA, VA
Financing Cash,Conventional,FHA,VA
Special Listing Condition Standard


