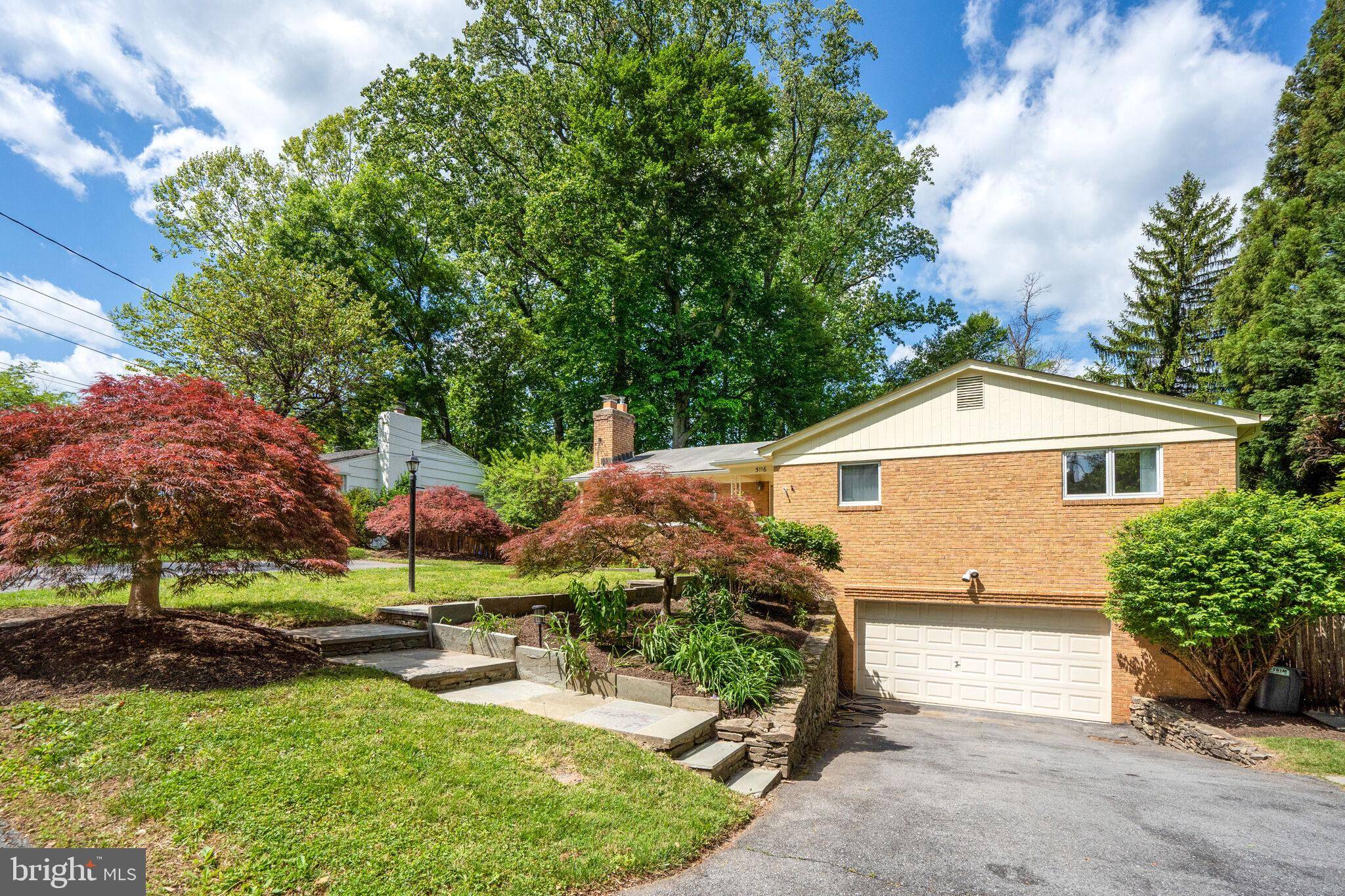GET MORE INFORMATION
Bought with Layla Carine Tannous • Long & Foster Real Estate, Inc.
$ 1,280,000
$ 1,275,000 0.4%
5116 WEHAWKEN RD Bethesda, MD 20816
4 Beds
3 Baths
3,288 SqFt
UPDATED:
Key Details
Sold Price $1,280,000
Property Type Single Family Home
Sub Type Detached
Listing Status Sold
Purchase Type For Sale
Square Footage 3,288 sqft
Price per Sqft $389
Subdivision Glen Echo Heights
MLS Listing ID MDMC2179022
Sold Date 06/18/25
Style Raised Ranch/Rambler
Bedrooms 4
Full Baths 3
HOA Y/N N
Abv Grd Liv Area 1,644
Year Built 1961
Available Date 2025-05-10
Annual Tax Amount $9,895
Tax Year 2024
Lot Size 9,125 Sqft
Acres 0.21
Property Sub-Type Detached
Source BRIGHT
Property Description
Location
State MD
County Montgomery
Zoning R90
Rooms
Basement Fully Finished, Rear Entrance, Walkout Level
Main Level Bedrooms 4
Interior
Hot Water Electric
Heating Forced Air
Cooling Central A/C
Fireplaces Number 1
Fireplace Y
Heat Source Natural Gas
Exterior
Parking Features Garage - Front Entry, Garage Door Opener
Garage Spaces 2.0
Water Access N
Accessibility Other
Attached Garage 2
Total Parking Spaces 2
Garage Y
Building
Story 2
Foundation Other
Sewer Public Sewer
Water Public
Architectural Style Raised Ranch/Rambler
Level or Stories 2
Additional Building Above Grade, Below Grade
New Construction N
Schools
Elementary Schools Wood Acres
Middle Schools Pyle
High Schools Walt Whitman
School District Montgomery County Public Schools
Others
Senior Community No
Tax ID 160700505923
Ownership Fee Simple
SqFt Source Assessor
Special Listing Condition Standard





