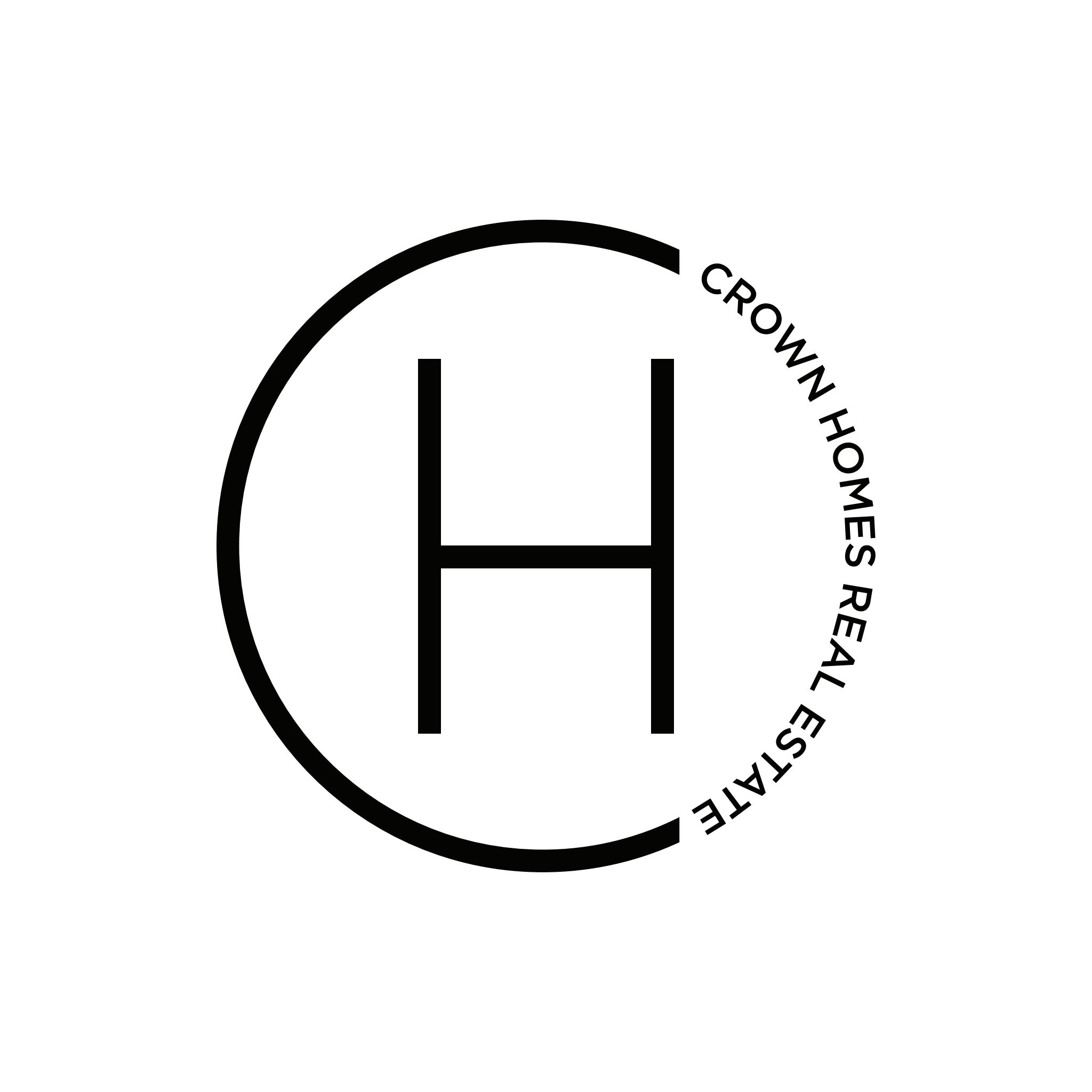1729 BEECH LEAF ST Dumfries, VA 22026
5 Beds
5 Baths
2,674 SqFt
OPEN HOUSE
Sun Apr 27, 12:00pm - 2:00pm
UPDATED:
Key Details
Property Type Townhouse
Sub Type End of Row/Townhouse
Listing Status Active
Purchase Type For Sale
Square Footage 2,674 sqft
Price per Sqft $244
Subdivision Potomac Shores
MLS Listing ID VAPW2092516
Style Contemporary
Bedrooms 5
Full Baths 4
Half Baths 1
HOA Fees $200/mo
HOA Y/N Y
Abv Grd Liv Area 2,134
Originating Board BRIGHT
Year Built 2023
Annual Tax Amount $6,065
Tax Year 2025
Lot Size 2,931 Sqft
Acres 0.07
Property Sub-Type End of Row/Townhouse
Property Description
5 Bedroom. 4.5 Bathroom End unit Town Home!
Experience refined living in this sunlight-filled, end-unit townhome located in the highly sought-after Potomac Shores waterfront community. This unique 4-level home offers modern design, luxurious finishes, and flexible living space for today's lifestyle.
Featuring 5 spacious bedrooms and 4.5 baths, this home includes a versatile lower level that walks out to the backyard—perfect as a recreation room or private guest suite. The top-level loft with full bath opens to an expansive rooftop terrace, ideal for entertaining or relaxing under the stars.
Enjoy the open-concept main level with 9-foot ceilings, luxury vinyl plank flooring, and a stunning gourmet kitchen showcasing a large center island with breakfast bar, quartz countertops, and stainless steel appliances. Step out onto the deck off the main level for seamless indoor-outdoor living.
Additional features include:
2-car garage with electric vehicle charger
Hardiplank siding
Bedroom level w/ laundry and walk-in closets in bedrooms
Incredible community amenities: Social Barn, Fitness Barn, Community Gardens, playgrounds and pools. HOA includes high-speed internet
All of this is set within Potomac Shores, Northern Virginia's premier resort-style community along the Potomac River. Residents enjoy exclusive access to:
13,000 sq ft Social & Fitness Barns
Jack Nicklaus Signature Golf Course
Parks, wooded trails & over 2,000 acres of open space
Future VRE Station for easy D.C. commuting
Community pools, clubhouse, garden & sports complex
Onsite schools and future town center
Whether you're hosting friends on your rooftop terrace or enjoying a riverside walk at sunset, this home is your gateway to a vibrant and luxurious lifestyle. Welcome to Potomac Shores—where life feels like a permanent vacation.
Location
State VA
County Prince William
Zoning PMR
Rooms
Other Rooms Dining Room, Bedroom 2, Bedroom 3, Bedroom 4, Bedroom 5, Kitchen, Family Room, Bedroom 1, Other, Bathroom 1, Bathroom 2, Bathroom 3, Full Bath
Interior
Interior Features Bathroom - Walk-In Shower, Bathroom - Tub Shower, Breakfast Area, Carpet, Ceiling Fan(s), Combination Dining/Living, Combination Kitchen/Dining, Combination Kitchen/Living, Floor Plan - Open, Kitchen - Gourmet, Kitchen - Island, Recessed Lighting, Walk-in Closet(s), Window Treatments
Hot Water Natural Gas
Heating Central, Zoned
Cooling Central A/C, Zoned
Flooring Luxury Vinyl Plank, Carpet, Ceramic Tile
Equipment Built-In Microwave, Dishwasher, Disposal, Dryer, Exhaust Fan, Icemaker, Refrigerator, Stove, Stainless Steel Appliances, Washer, Water Heater
Fireplace N
Window Features Double Pane
Appliance Built-In Microwave, Dishwasher, Disposal, Dryer, Exhaust Fan, Icemaker, Refrigerator, Stove, Stainless Steel Appliances, Washer, Water Heater
Heat Source Natural Gas
Exterior
Exterior Feature Deck(s), Roof, Terrace
Parking Features Garage - Front Entry
Garage Spaces 2.0
Amenities Available Club House, Common Grounds, Community Center, Exercise Room, Fitness Center, Golf Course Membership Available, Jog/Walk Path, Meeting Room, Pool - Outdoor, Recreational Center, Tot Lots/Playground, Basketball Courts
Water Access N
Accessibility None
Porch Deck(s), Roof, Terrace
Attached Garage 2
Total Parking Spaces 2
Garage Y
Building
Story 4
Foundation Slab
Sewer Public Sewer
Water Public
Architectural Style Contemporary
Level or Stories 4
Additional Building Above Grade, Below Grade
New Construction N
Schools
Elementary Schools Swans Creek
Middle Schools Potomac
High Schools Potomac
School District Prince William County Public Schools
Others
HOA Fee Include Pool(s),Recreation Facility,Reserve Funds,Snow Removal,Trash,Management,High Speed Internet
Senior Community No
Tax ID 8389-50-5120
Ownership Fee Simple
SqFt Source Assessor
Special Listing Condition Standard






