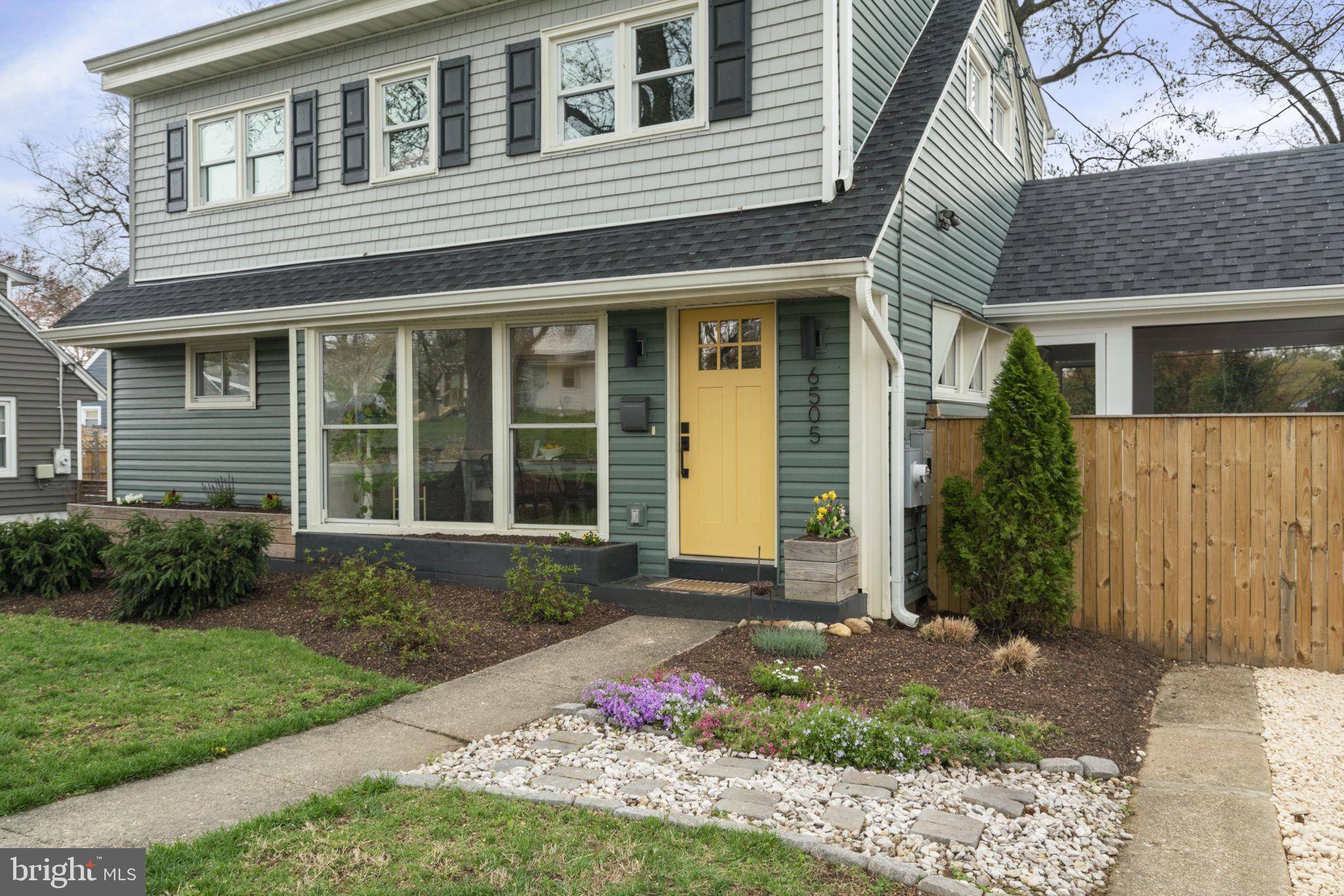6505 CAVALIER DR Alexandria, VA 22307
4 Beds
3 Baths
1,440 SqFt
UPDATED:
Key Details
Property Type Single Family Home
Sub Type Detached
Listing Status Coming Soon
Purchase Type For Sale
Square Footage 1,440 sqft
Price per Sqft $520
Subdivision Belle Haven
MLS Listing ID VAFX2230794
Style Cape Cod
Bedrooms 4
Full Baths 3
HOA Y/N N
Abv Grd Liv Area 1,440
Originating Board BRIGHT
Year Built 1950
Available Date 2025-04-25
Annual Tax Amount $7,834
Tax Year 2025
Lot Size 7,200 Sqft
Acres 0.17
Property Sub-Type Detached
Property Description
Step inside, and the warmth continues. The open main level is full of natural light, thanks to a large front window that fills the space with sunshine throughout the day. Whether you're hosting friends or enjoying a quiet morning, the layout feels effortless. A gas fireplace (2022) in the living room adds just the right amount of coziness. There's also a guest suite on the main level which is ideal for visitors or flexible living. The kitchen is thoughtfully updated and fully equipped for everyday cooking. A pass-through window to the back porch makes it easy to serve meals or snacks straight outside—perfect for casual evenings or hosting with ease.
Upstairs, the primary suite spans the entire depth of the home—a peaceful, sun-soaked retreat with a vaulted ceiling and its own walk-in closet. The ensuite bathroom offers a dual vanity, spacious walk-in shower, and a separate toilet closet. Two more bedrooms and a full bathroom provide plenty of room to grow, and the laundry closet located upstairs keeps the daunting task easy and convenient.
Head out back and it gets even better. The new screened-in porch (2023) is a dream for enjoying the outdoors without the bugs, and the Trex deck (2023) offers space to grill, gather, or unwind. The fully fenced yard is private and peaceful, with a fire pit for those perfect fall evenings and a new shed (2021) for all your storage needs.
And the location? It's everything. You're just minutes from the Potomac River, Belle Haven Marina, and the Mount Vernon trail you can follow with the river as your backdrop. On Saturdays, wander over to the Old Town Farmers Market, grab a coffee, pick up some fresh produce or flowers, and make a morning of it.
This home has been deeply loved and thoughtfully improved—it's ready for its next chapter, and you might just be the one to write it.
Full list of updates available in the documents section.
Location
State VA
County Fairfax
Zoning 140
Rooms
Main Level Bedrooms 1
Interior
Interior Features Ceiling Fan(s), Combination Dining/Living, Floor Plan - Open, Primary Bath(s), Recessed Lighting, Wood Floors, Walk-in Closet(s)
Hot Water Natural Gas
Heating Forced Air, Central
Cooling Central A/C, Ceiling Fan(s)
Equipment Built-In Microwave, Built-In Range, Dishwasher, Disposal, Dryer - Front Loading, Exhaust Fan, Oven - Self Cleaning, Oven/Range - Gas, Range Hood, Refrigerator, Stainless Steel Appliances, Water Heater
Fireplace N
Appliance Built-In Microwave, Built-In Range, Dishwasher, Disposal, Dryer - Front Loading, Exhaust Fan, Oven - Self Cleaning, Oven/Range - Gas, Range Hood, Refrigerator, Stainless Steel Appliances, Water Heater
Heat Source Natural Gas
Laundry Has Laundry
Exterior
Exterior Feature Deck(s)
Fence Board, Rear
Water Access N
Roof Type Asphalt
Accessibility None
Porch Deck(s)
Garage N
Building
Story 2
Foundation Crawl Space
Sewer Public Sewer
Water Public
Architectural Style Cape Cod
Level or Stories 2
Additional Building Above Grade, Below Grade
New Construction N
Schools
Elementary Schools Belle View
Middle Schools Sandburg
High Schools West Potomac
School District Fairfax County Public Schools
Others
Senior Community No
Tax ID 0931 23F 0016
Ownership Fee Simple
SqFt Source Assessor
Special Listing Condition Standard





