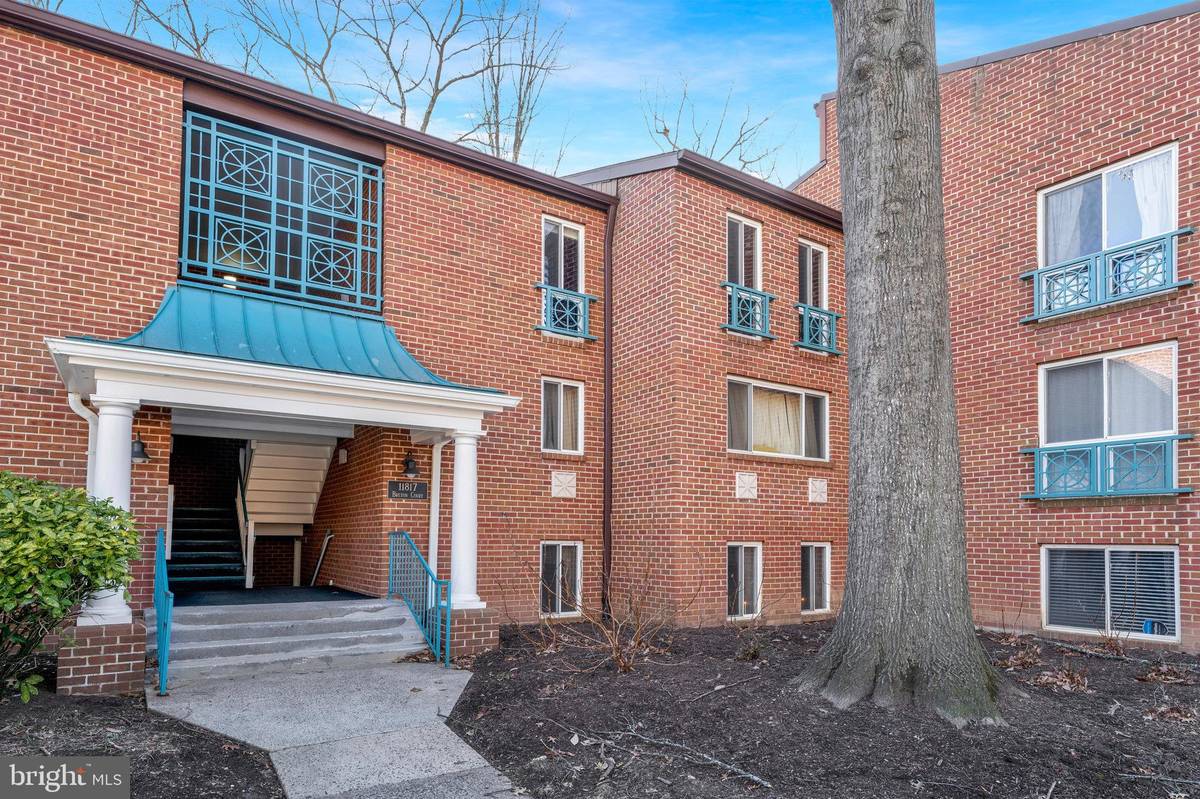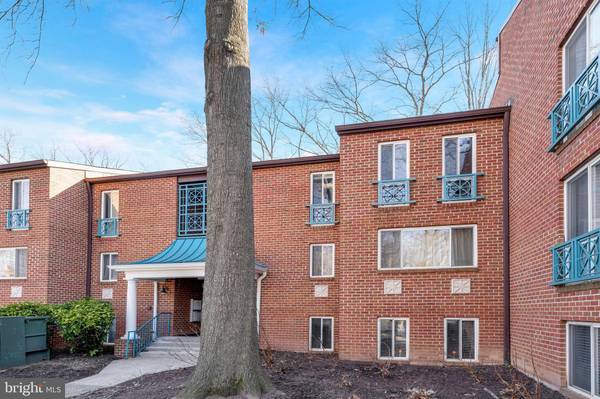11817 BRETON CT #22-D Reston, VA 20191
2 Beds
1 Bath
1,073 SqFt
UPDATED:
02/26/2025 03:23 PM
Key Details
Property Type Condo
Sub Type Condo/Co-op
Listing Status Coming Soon
Purchase Type For Sale
Square Footage 1,073 sqft
Price per Sqft $302
Subdivision Hunters Woods Village
MLS Listing ID VAFX2223984
Style Colonial
Bedrooms 2
Full Baths 1
Condo Fees $492/mo
HOA Fees $848/ann
HOA Y/N Y
Abv Grd Liv Area 1,073
Originating Board BRIGHT
Year Built 1972
Annual Tax Amount $3,360
Tax Year 2024
Property Sub-Type Condo/Co-op
Property Description
An exceptional opportunity to own a beautifully updated condo in the highly desirable Hunters Woods Village Community! This turnkey home is just steps from scenic trails, shopping, dining, and the Reston Community Center—offering the perfect blend of convenience and tranquility.
✨ Home Features:
* 2 Bedrooms | 1 Bath – Thoughtfully designed one-level living with abundant natural light
* Top-Floor Unit – No upstairs neighbors for added privacy and quiet
* Stylish Updates – Beautifully updated bathroom says charm and sophistication
* Newer Windows & Sliding Glass Door – Enhancing energy efficiency and natural light
* Covered Balcony with Serene Views – Overlooks trees and wildlife, creating a peaceful retreat right from your dining and living areas
* Ample Storage – Includes a storage closet off the balcony, a large coat closet in the foyer, a walk-in closet in the primary bedroom, and a double-wide closet in the second bedroom
* Brand-New Furnace (Installed January 2024) – Move-in ready with no worries!
* High-Speed Internet Options – Choose between Verizon Fios or Comcast
Community & Location Perks:
* Condo Fee Includes: Gas, sewer, water, trash, and hot water heater maintenance
* Reston Association Amenities:
* 55+ miles of walking trails
* 15 pools
* 54 tennis & pickleball courts (including 4 dedicated outdoor courts)
* 4 lakes, 3 ponds, and over 20 miles of streams
* Unbeatable Location:
* Minutes to Dulles Airport, Reston Metro, Wegmans, Dulles Toll Road, and Fairfax County Parkway
* Bus stop steps away – Easy access to Wiehle-Reston Metro
* Reston Community Center across the street – Featuring an indoor pool, aquatics programs, fitness classes, and live music events
📍 A Perfect Home in an Ideal Reston Location! Don't miss this opportunity—schedule a showing today!
Location
State VA
County Fairfax
Zoning 370
Rooms
Main Level Bedrooms 2
Interior
Hot Water Natural Gas
Heating Forced Air
Cooling Central A/C
Fireplaces Number 1
Fireplace Y
Heat Source Natural Gas, Electric
Exterior
Amenities Available Basketball Courts, Community Center, Jog/Walk Path, Pool - Outdoor, Racquet Ball, Recreational Center, Tot Lots/Playground
Water Access N
Accessibility None
Garage N
Building
Story 1
Unit Features Garden 1 - 4 Floors
Sewer Public Sewer
Water Public
Architectural Style Colonial
Level or Stories 1
Additional Building Above Grade, Below Grade
New Construction N
Schools
School District Fairfax County Public Schools
Others
Pets Allowed Y
HOA Fee Include Water,Sewer,Trash,All Ground Fee,Common Area Maintenance,Ext Bldg Maint,Gas,Snow Removal,Pest Control
Senior Community No
Tax ID 0261 19170022D
Ownership Condominium
Special Listing Condition Standard
Pets Allowed Case by Case Basis





