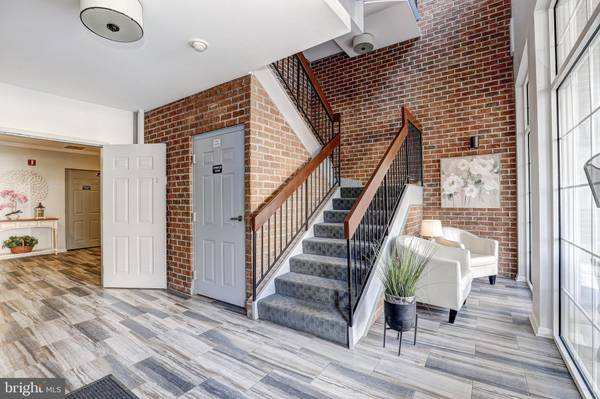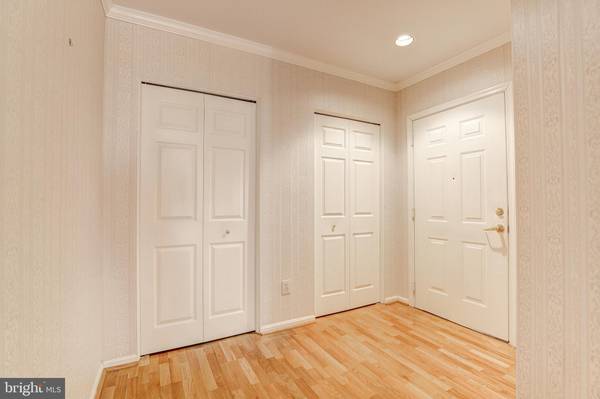12105 TULLAMORE #202 Lutherville Timonium, MD 21093
2 Beds
2 Baths
1,579 SqFt
UPDATED:
02/25/2025 12:31 PM
Key Details
Property Type Condo
Sub Type Condo/Co-op
Listing Status Active
Purchase Type For Sale
Square Footage 1,579 sqft
Price per Sqft $246
Subdivision Mays Chapel
MLS Listing ID MDBC2119546
Style Unit/Flat
Bedrooms 2
Full Baths 2
Condo Fees $433/mo
HOA Fees $102/ann
HOA Y/N Y
Abv Grd Liv Area 1,579
Originating Board BRIGHT
Year Built 1999
Annual Tax Amount $3,737
Tax Year 2024
Property Sub-Type Condo/Co-op
Property Description
Location
State MD
County Baltimore
Zoning R
Rooms
Other Rooms Living Room, Dining Room, Primary Bedroom, Bedroom 2, Kitchen, Family Room
Main Level Bedrooms 2
Interior
Interior Features Bathroom - Stall Shower, Bathroom - Tub Shower, Built-Ins, Carpet, Chair Railings, Crown Moldings, Dining Area, Family Room Off Kitchen, Kitchen - Eat-In, Kitchen - Table Space, Pantry, Primary Bath(s), Sprinkler System, Walk-in Closet(s)
Hot Water Natural Gas
Heating Forced Air
Cooling Central A/C
Fireplaces Number 1
Fireplaces Type Fireplace - Glass Doors, Gas/Propane
Equipment Built-In Microwave, Dishwasher, Disposal, Dryer, Exhaust Fan, Oven/Range - Gas, Refrigerator, Stove, Washer, Water Heater
Fireplace Y
Appliance Built-In Microwave, Dishwasher, Disposal, Dryer, Exhaust Fan, Oven/Range - Gas, Refrigerator, Stove, Washer, Water Heater
Heat Source Natural Gas
Laundry Main Floor
Exterior
Amenities Available Common Grounds, Elevator
Water Access N
Accessibility 32\"+ wide Doors, Elevator, Level Entry - Main
Garage N
Building
Story 1
Unit Features Garden 1 - 4 Floors
Sewer Public Sewer
Water Public
Architectural Style Unit/Flat
Level or Stories 1
Additional Building Above Grade, Below Grade
New Construction N
Schools
School District Baltimore County Public Schools
Others
Pets Allowed Y
HOA Fee Include Common Area Maintenance,Ext Bldg Maint,Lawn Maintenance,Trash,Water,Reserve Funds,Snow Removal
Senior Community No
Tax ID 04082300005904
Ownership Condominium
Security Features Main Entrance Lock,Smoke Detector,Sprinkler System - Indoor
Horse Property N
Special Listing Condition Standard
Pets Allowed Dogs OK, Cats OK, Number Limit, Size/Weight Restriction





