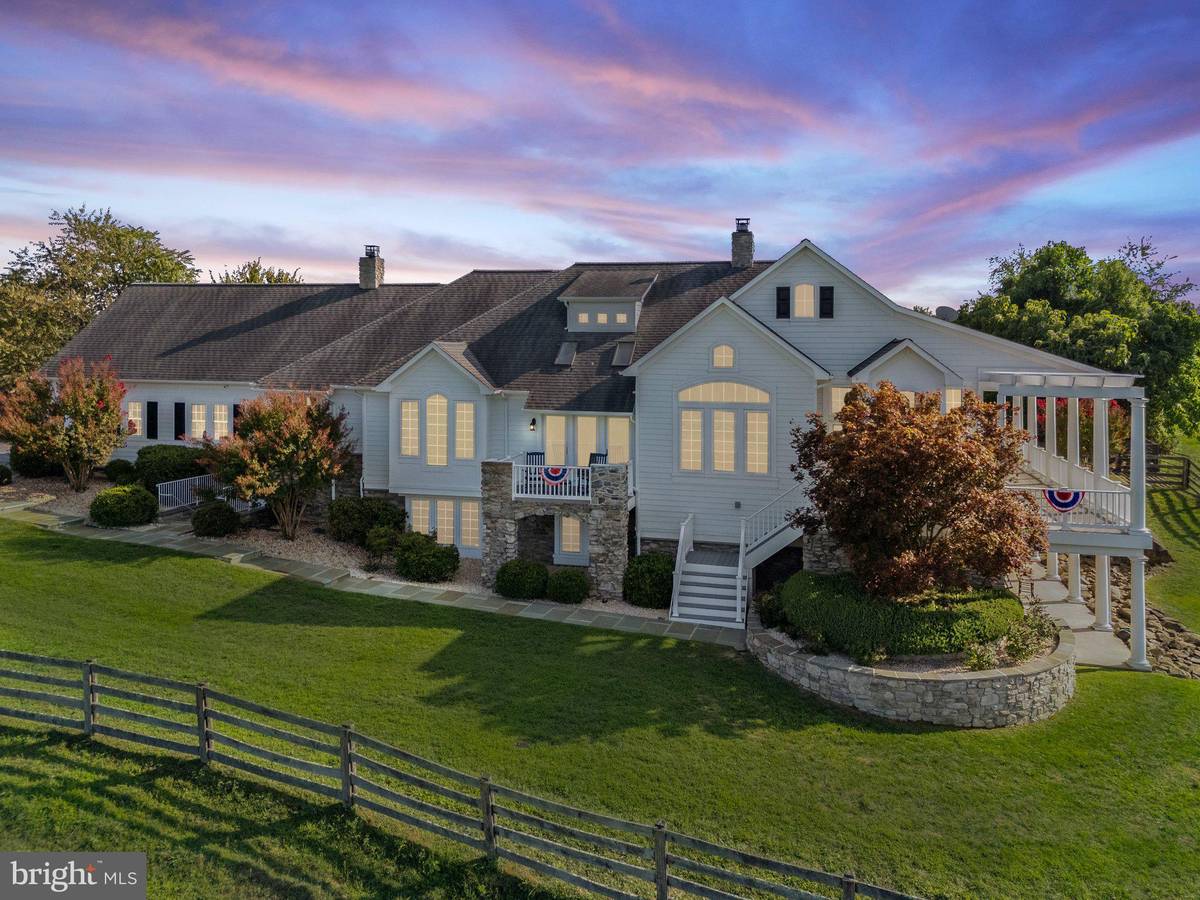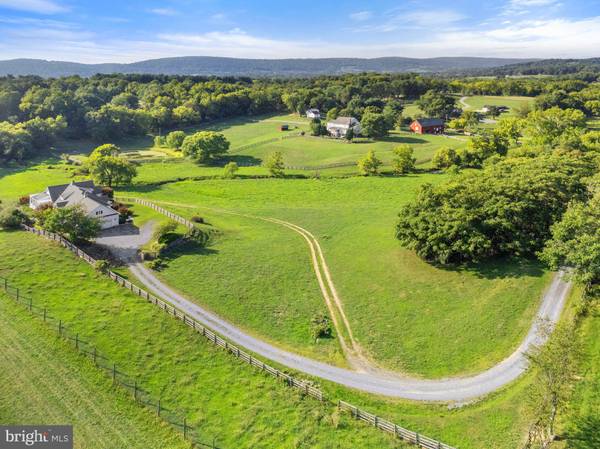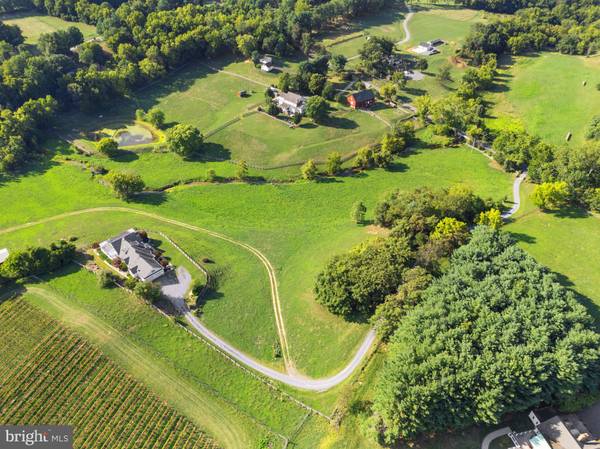35047 SNICKERSVILLE TPKE Round Hill, VA 20141
4 Beds
5 Baths
5,696 SqFt
UPDATED:
02/24/2025 06:54 PM
Key Details
Property Type Single Family Home
Sub Type Detached
Listing Status Coming Soon
Purchase Type For Sale
Square Footage 5,696 sqft
Price per Sqft $351
Subdivision None Available
MLS Listing ID VALO2089474
Style Ranch/Rambler
Bedrooms 4
Full Baths 4
Half Baths 1
HOA Y/N N
Abv Grd Liv Area 2,992
Originating Board BRIGHT
Year Built 2008
Annual Tax Amount $11,301
Tax Year 2024
Lot Size 14.120 Acres
Acres 14.12
Property Sub-Type Detached
Property Description
The sprawling rambler has a cozy feel and offers 2,992 sq ft of main level living complete with a spacious Country Kitchen, Breakfast Room, Dining Room, Parlor, Primary Suite, 2 Offices, Family Room, Laundry and separate Mudroom. The 2704 sq ft Lower Level features 3 additional Bedrooms, 3 Bathrooms, a Den, Rec Room with exterior entrance from the front of the home, French Doors to the side patio and plentiful storage.
The wrap around porch provides luxurious outdoor living and panoramic views of of the 14.12 acres which include manicured landscaping, rolling pastures, a rambling creek, a neighboring vineyard and sunset views of the Catoctin Mountains.
A separate 1500 sq ft barn is located on the western side of the property. The barn has electricity, an overhead door and a man door for easy access to the interior. The interior has both concrete and dirt floors. The property includes 2 parcels totaling 14.12 acres.
The property is currently in Land Use.
APPOINTMENT ONLY WITH 24 HOURS NOTICE. LISTING AGENT MUST ACCOMPANY
Location
State VA
County Loudoun
Zoning AR1
Direction East
Rooms
Other Rooms Living Room, Dining Room, Primary Bedroom, Sitting Room, Bedroom 2, Bedroom 3, Bedroom 4, Kitchen, Den, Foyer, Breakfast Room, Exercise Room, Laundry, Mud Room, Office, Recreation Room, Bathroom 2, Bathroom 3, Primary Bathroom, Full Bath
Basement Fully Finished, Heated, Outside Entrance, Poured Concrete, Side Entrance, Sump Pump, Walkout Level, Windows
Main Level Bedrooms 1
Interior
Interior Features Bathroom - Jetted Tub, Breakfast Area, Ceiling Fan(s), Chair Railings, Entry Level Bedroom, Formal/Separate Dining Room, Kitchen - Country, Kitchen - Island, Pantry, Primary Bath(s), Recessed Lighting, Skylight(s), Sound System, Upgraded Countertops, Wainscotting, Walk-in Closet(s), Wood Floors, Air Filter System
Hot Water Propane
Heating Central, Energy Star Heating System, Zoned, Forced Air, Humidifier
Cooling Central A/C, Zoned, Ceiling Fan(s), Dehumidifier
Flooring Carpet, Hardwood, Ceramic Tile
Fireplaces Number 1
Fireplaces Type Double Sided, Electric
Inclusions Propane Tank - owned
Equipment Built-In Microwave, Cooktop, Dishwasher, Disposal, Dryer, Oven - Double, Oven - Wall, Refrigerator, Stainless Steel Appliances, Washer, Water Heater, ENERGY STAR Clothes Washer, ENERGY STAR Dishwasher, Energy Efficient Appliances, Oven - Self Cleaning, Washer - Front Loading, Dryer - Electric, Dryer - Front Loading, ENERGY STAR Refrigerator, Exhaust Fan, Icemaker
Furnishings No
Fireplace Y
Window Features Bay/Bow,Casement,Double Pane,Energy Efficient,Low-E,Palladian,Screens,Skylights,Transom,Vinyl Clad
Appliance Built-In Microwave, Cooktop, Dishwasher, Disposal, Dryer, Oven - Double, Oven - Wall, Refrigerator, Stainless Steel Appliances, Washer, Water Heater, ENERGY STAR Clothes Washer, ENERGY STAR Dishwasher, Energy Efficient Appliances, Oven - Self Cleaning, Washer - Front Loading, Dryer - Electric, Dryer - Front Loading, ENERGY STAR Refrigerator, Exhaust Fan, Icemaker
Heat Source Propane - Owned
Laundry Main Floor
Exterior
Exterior Feature Balcony, Deck(s), Patio(s), Porch(es), Roof, Wrap Around
Parking Features Garage Door Opener, Garage - Side Entry
Garage Spaces 2.0
Fence Board, Fully
Utilities Available Propane
Water Access N
View Creek/Stream, Pasture, Scenic Vista, Panoramic
Roof Type Asphalt
Street Surface Gravel
Accessibility None
Porch Balcony, Deck(s), Patio(s), Porch(es), Roof, Wrap Around
Road Frontage Private
Attached Garage 2
Total Parking Spaces 2
Garage Y
Building
Lot Description Additional Lot(s), Adjoins - Open Space, Cleared, Flood Plain, Front Yard, Irregular, Landscaping, No Thru Street, Rural, Secluded, Stream/Creek
Story 2
Foundation Concrete Perimeter
Sewer Septic < # of BR, On Site Septic
Water Well
Architectural Style Ranch/Rambler
Level or Stories 2
Additional Building Above Grade, Below Grade
Structure Type Vaulted Ceilings,Tray Ceilings,2 Story Ceilings
New Construction N
Schools
Elementary Schools Round Hill
Middle Schools Harmony
High Schools Woodgrove
School District Loudoun County Public Schools
Others
Senior Community No
Tax ID 613181539000
Ownership Fee Simple
SqFt Source Estimated
Security Features Carbon Monoxide Detector(s),Electric Alarm,Exterior Cameras,Motion Detectors,Smoke Detector,Security System
Acceptable Financing Cash, Conventional
Horse Property Y
Listing Terms Cash, Conventional
Financing Cash,Conventional
Special Listing Condition Standard





