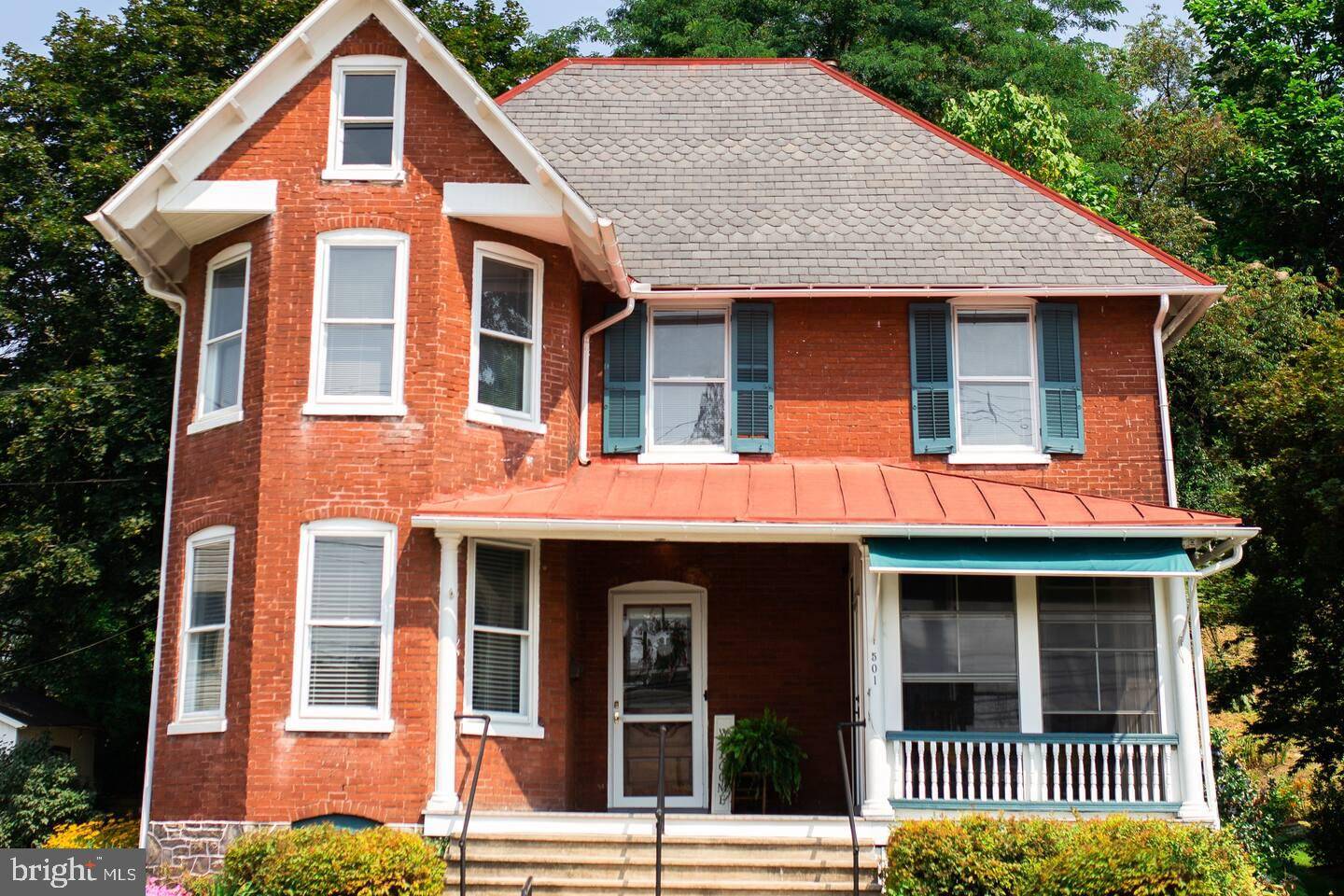501 MAIN ST Parkesburg, PA 19365
1 Bath
2,044 SqFt
UPDATED:
Key Details
Property Type Single Family Home
Sub Type Detached
Listing Status Under Contract
Purchase Type For Sale
Square Footage 2,044 sqft
Price per Sqft $163
Subdivision None Available
MLS Listing ID PACT2091956
Style Victorian
Half Baths 1
HOA Y/N N
Abv Grd Liv Area 2,044
Originating Board BRIGHT
Year Built 1900
Available Date 2025-02-28
Annual Tax Amount $5,838
Tax Year 2024
Lot Size 0.370 Acres
Acres 0.37
Lot Dimensions 0.00 x 0.00
Property Sub-Type Detached
Property Description
This charming Victorian in Parkesburg, PA features 4 bedrooms, 1.5 baths and bring you plenty of delightful details. Step onto the inviting enclosed front porch, a retreat adorned with expansive windows that bathe the space in natural light and a gas heater for the winter weather. Vintage rocking chairs and comfortable seating invite you to relax and savor the street view, whether enjoying a quiet morning coffee or unwinding in the evening. Inside, high Victorian ceilings create an expansive ambiance that flows from a cozy living room to a dining area and rear kitchen, with an adjacent room perfect for a den or home office. Upstairs, four inviting bedrooms await, highlighted by a master featuring a lovely bay window and a hallway balcony with a glider swing, ideal for those peaceful mornings. Enjoy affordable energy bills with the newer natural gas boiler. This home comes with a back-up generator to ensure power in power outages.
Outside, low-maintenance brick siding and a slate roof complement the one-car garage, off-street parking, and a spacious shed. A dedicated picnic area with a fire pit, table, benches, and gas grill sets the state for relaxed evenings under the stars.
Ideally situated in the heart of Parkesburg, you're just a 10 minute walk from the Amtrak Station, a short drive from major shopping areas, Lancaster County attractions, as well as historic Philadelphia landmarks. Experience timeless charm and modern comfort at Parkesburg Villa, a perfect blend for family living or a savvy AirBNB venture!
Location
State PA
County Chester
Area Parkesburg Boro (10308)
Zoning RA
Direction South
Rooms
Basement Full, Poured Concrete, Unfinished
Interior
Interior Features Attic, Floor Plan - Traditional, Formal/Separate Dining Room, Window Treatments, Wood Floors
Hot Water Natural Gas
Heating Hot Water, Baseboard - Hot Water
Cooling Central A/C
Flooring Hardwood
Inclusions Home is furnished. Furnishings are negotiable.
Equipment Dishwasher, Dryer - Front Loading, Oven/Range - Electric, Refrigerator, Washer - Front Loading
Furnishings Yes
Fireplace N
Window Features Double Pane,Wood Frame
Appliance Dishwasher, Dryer - Front Loading, Oven/Range - Electric, Refrigerator, Washer - Front Loading
Heat Source Natural Gas
Laundry Has Laundry
Exterior
Exterior Feature Balcony
Parking Features Other
Garage Spaces 4.0
Water Access N
View Street
Roof Type Slate
Street Surface Access - Above Grade
Accessibility None
Porch Balcony
Attached Garage 1
Total Parking Spaces 4
Garage Y
Building
Lot Description Landscaping, Other
Story 2.5
Foundation Stone
Sewer Public Sewer
Water Public
Architectural Style Victorian
Level or Stories 2.5
Additional Building Above Grade, Below Grade
Structure Type Plaster Walls
New Construction N
Schools
School District Octorara Area
Others
Pets Allowed Y
Senior Community No
Tax ID 08-03 -0119
Ownership Fee Simple
SqFt Source Assessor
Security Features Monitored,Smoke Detector
Acceptable Financing Cash, Conventional
Horse Property N
Listing Terms Cash, Conventional
Financing Cash,Conventional
Special Listing Condition Standard
Pets Allowed No Pet Restrictions





