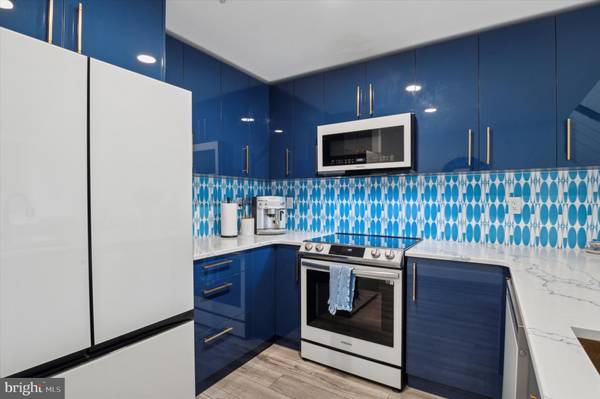2302 LYDIA HOLLOW DR Glen Mills, PA 19342
2 Beds
2 Baths
1,126 SqFt
UPDATED:
02/25/2025 11:40 AM
Key Details
Property Type Condo
Sub Type Condo/Co-op
Listing Status Pending
Purchase Type For Rent
Square Footage 1,126 sqft
Subdivision The Hollow At Fox Va
MLS Listing ID PADE2083958
Style Traditional,Contemporary,Loft with Bedrooms
Bedrooms 2
Full Baths 2
Abv Grd Liv Area 1,126
Originating Board BRIGHT
Year Built 2009
Lot Size 1,307 Sqft
Acres 0.03
Lot Dimensions 0.00 x 0.00
Property Sub-Type Condo/Co-op
Property Description
Step into the updated kitchen, where crisp white countertops, vibrant blue cabinetry, and a stylish tile backsplash create a striking contrast. The breakfast bar seamlessly connects to the main living space, which is bathed in natural light from a large window and enhanced by recessed lighting and a stunning two-story vaulted ceiling. Step outside onto your private balcony—perfect for morning coffee or an evening nightcap.
The spacious primary suite on the main level features the same soaring ceilings, along with a generously sized en-suite bath complete with a dual-sink vanity, a glass-enclosed tub, and a separate stall shower. Upstairs, the lofted second bedroom offers plenty of space and an elegant en-suite bath featuring a dual-sink vanity and a large glass-enclosed shower with a sleek, moody design.
Located in the highly rated Garnet Valley School District and just minutes from shopping and dining along Baltimore Pike in Glen Mills, this stylish unit offers the perfect blend of comfort, luxury, and convenience. Don't miss this incredible opportunity!
Location
State PA
County Delaware
Area Concord Twp (10413)
Zoning RES
Rooms
Main Level Bedrooms 1
Interior
Interior Features Entry Level Bedroom, Floor Plan - Open, Bathroom - Stall Shower, Bathroom - Tub Shower, Combination Kitchen/Dining, Studio
Hot Water Electric
Heating Forced Air
Cooling Central A/C
Fireplace N
Heat Source Natural Gas, Electric
Exterior
Amenities Available Pool - Outdoor, Club House, Swimming Pool
Water Access N
Accessibility None
Garage N
Building
Story 2
Unit Features Garden 1 - 4 Floors
Sewer Public Sewer
Water Public
Architectural Style Traditional, Contemporary, Loft with Bedrooms
Level or Stories 2
Additional Building Above Grade, Below Grade
New Construction N
Schools
High Schools Garnet Valley
School District Garnet Valley
Others
Pets Allowed N
HOA Fee Include Common Area Maintenance,Lawn Maintenance,Management,Pool(s),Snow Removal,Trash
Senior Community No
Tax ID 13-00-00008-31
Ownership Other
SqFt Source Assessor





