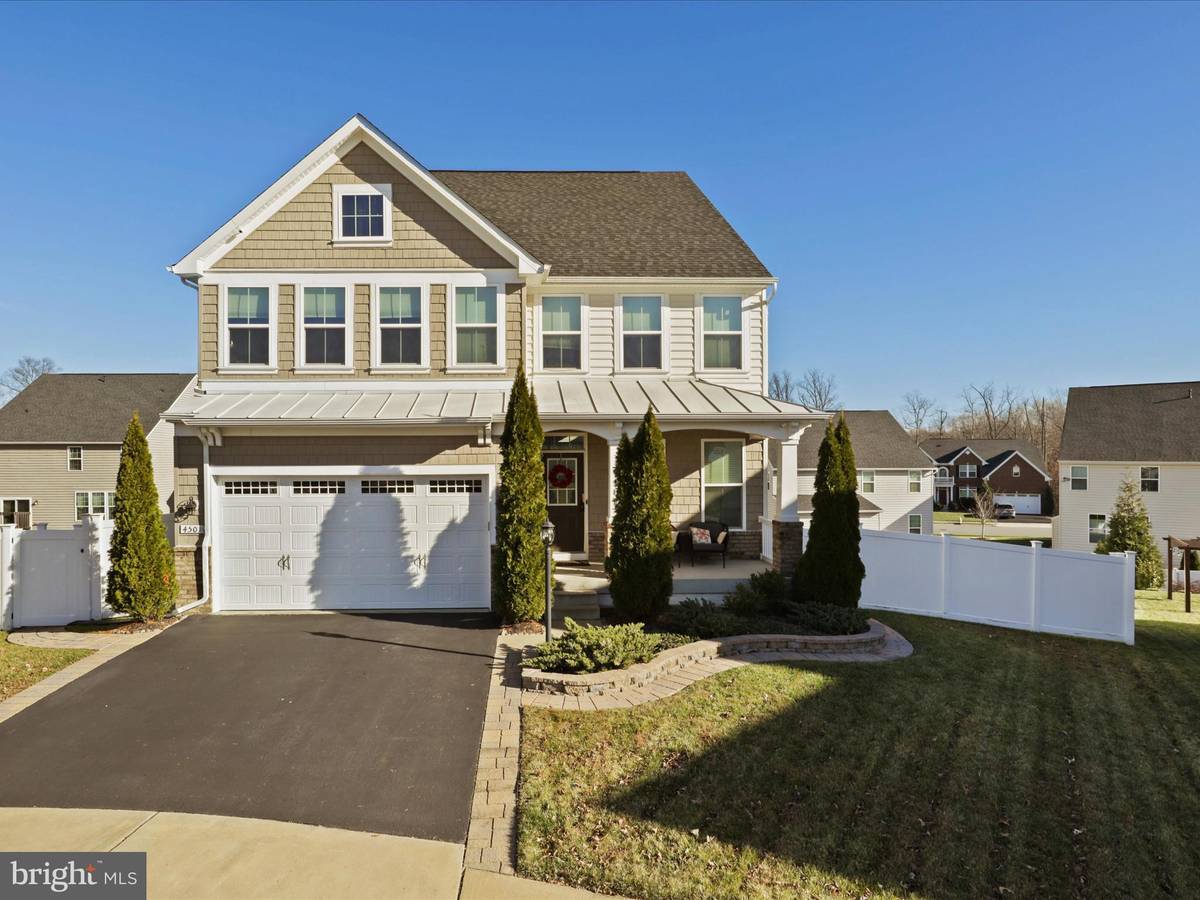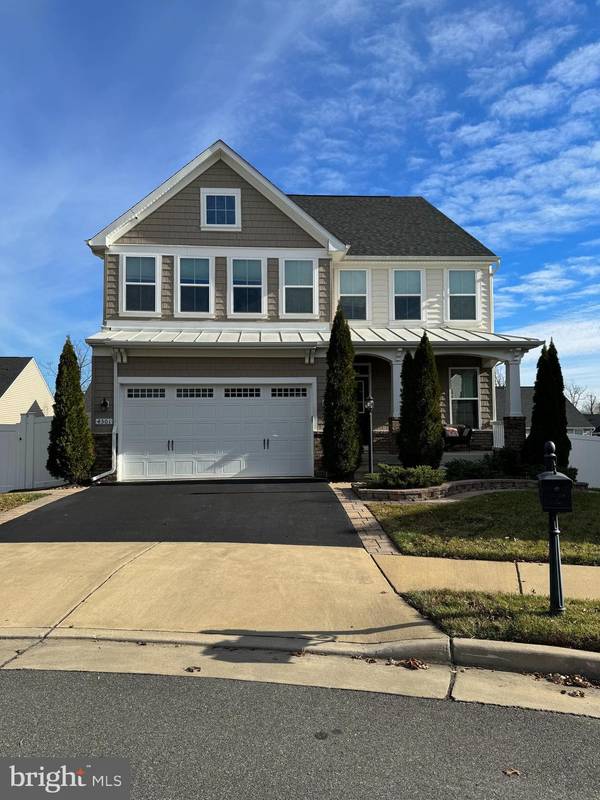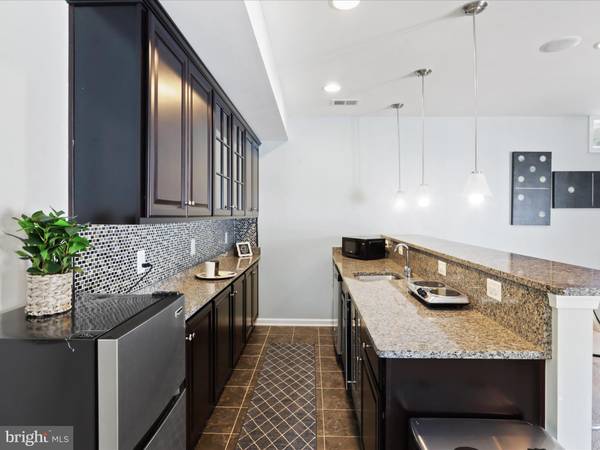4501 ELLERY CT Woodbridge, VA 22192
1 Bath
4,562 SqFt
UPDATED:
02/25/2025 08:29 PM
Key Details
Property Type Single Family Home
Sub Type Detached
Listing Status Coming Soon
Purchase Type For Rent
Square Footage 4,562 sqft
Subdivision May'S Quarter
MLS Listing ID VAPW2087170
Style Craftsman
Full Baths 1
Abv Grd Liv Area 3,175
Originating Board BRIGHT
Year Built 2016
Lot Size 10,058 Sqft
Acres 0.23
Property Sub-Type Detached
Property Description
Location
State VA
County Prince William
Zoning PMR
Direction South
Rooms
Basement Daylight, Partial, Fully Finished, Outside Entrance, Poured Concrete, Walkout Level, Windows, Other
Interior
Interior Features 2nd Kitchen, Air Filter System, Carpet, Combination Dining/Living, Combination Kitchen/Dining, Floor Plan - Open, Bar
Hot Water Electric
Heating Central
Cooling Central A/C
Flooring Carpet, Hardwood
Inclusions One key fob to access: The Gym, Pools, Tennis and Basketball Courts. Partially Furnished
Equipment Cooktop, Disposal, Dishwasher, Microwave, Refrigerator, Stainless Steel Appliances
Furnishings Partially
Fireplace N
Window Features Screens
Appliance Cooktop, Disposal, Dishwasher, Microwave, Refrigerator, Stainless Steel Appliances
Heat Source Electric
Laundry None
Exterior
Exterior Feature Deck(s), Roof
Garage Spaces 1.0
Fence Fully, Vinyl
Water Access N
Roof Type Architectural Shingle
Accessibility 2+ Access Exits
Porch Deck(s), Roof
Total Parking Spaces 1
Garage N
Building
Story 1
Foundation Concrete Perimeter
Sewer Public Sewer
Water Public
Architectural Style Craftsman
Level or Stories 1
Additional Building Above Grade, Below Grade
Structure Type Dry Wall
New Construction N
Schools
High Schools Woodbridge
School District Prince William County Public Schools
Others
Pets Allowed N
Senior Community No
Tax ID 8193-35-2900
Ownership Other
SqFt Source Estimated
Miscellaneous Air Conditioning,Additional Storage Space,Common Area Maintenance,Community Center,Electricity,Gas,Grounds Maintenance,Heat,HOA/Condo Fee,HVAC Maint,Lawn Service,Parking,Partly Furnish,Recreation Facility,Pool Maintenance,Snow Removal,Sewer,Taxes,Trash Removal,Water
Horse Property N





