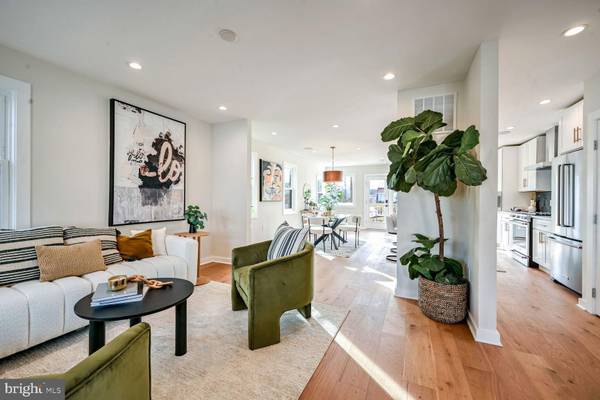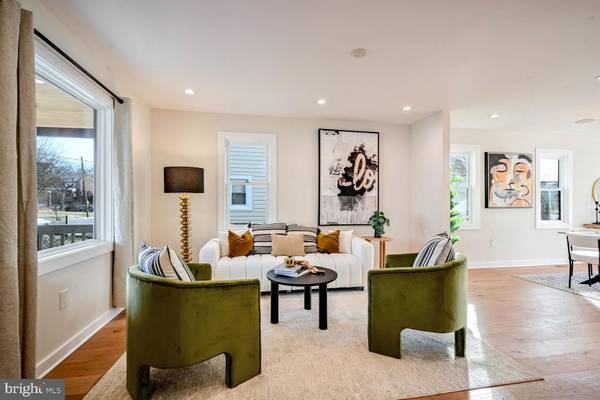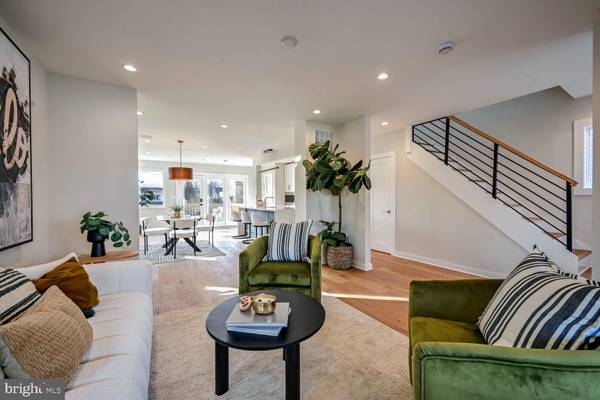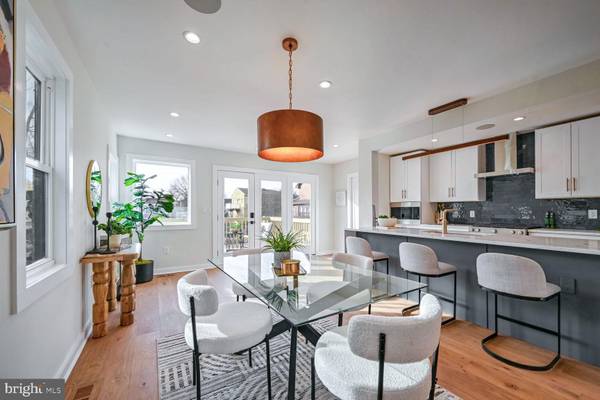3612 26TH ST NE Washington, DC 20018
4 Beds
4 Baths
2,005 SqFt
OPEN HOUSE
Sat Feb 01, 1:00pm - 4:00pm
Sun Feb 02, 1:00pm - 4:00pm
UPDATED:
01/31/2025 10:04 PM
Key Details
Property Type Single Family Home
Sub Type Detached
Listing Status Active
Purchase Type For Sale
Square Footage 2,005 sqft
Price per Sqft $478
Subdivision Woodridge
MLS Listing ID DCDC2175934
Style Bungalow
Bedrooms 4
Full Baths 3
Half Baths 1
HOA Y/N N
Abv Grd Liv Area 1,427
Originating Board BRIGHT
Year Built 1931
Annual Tax Amount $5,140
Tax Year 2024
Lot Size 3,710 Sqft
Acres 0.09
Property Description
The heart of the home is a show-stopping designer kitchen, where a 9-foot island invites gatherings bathed in natural light from the glass-filled rear wall. Waterfall quartz countertops, a counter-depth refrigerator, gas range with hood, and a spacious pantry with built-in microwave blend beauty with practicality. In-ceiling speakers—both indoors and out—set the perfect mood for any occasion.
Retreat upstairs to the luxurious primary suite, a serene escape featuring a king-sized bedroom, walk-in closet, and a cozy reading nook. The spa-inspired ensuite bath indulges the senses with a stunning skylight, heated floors, huge three-piece rain shower, and a private water closet with a hybrid bidet. And because every thoughtful home should offer seamless convenience, the upper-level laundry room with separate linen closet is designed to keep essentials neatly tucked away.
The lower level serves as a private guest retreat with a full en suite bath, while outside, the expansive deck and private backyard offer a perfect space for entertaining, gardening and quiet relaxation. A dedicated one-car parking pad ensures effortless city living. Set on a tranquil tree-lined street, this home offers suburban serenity just moments from local favorites like Zeke's Coffee, park lands, and the highly anticipated Trader Joe's at Brookland Metro. Open House Sat and Sun 1-4.
Location
State DC
County Washington
Zoning R-1B
Rooms
Basement Fully Finished, Interior Access, Rear Entrance
Interior
Hot Water Natural Gas
Heating Hot Water
Cooling None
Fireplace N
Heat Source Natural Gas, Electric
Exterior
Garage Spaces 1.0
Water Access N
Accessibility None
Total Parking Spaces 1
Garage N
Building
Story 3
Foundation Slab
Sewer Public Sewer
Water Public
Architectural Style Bungalow
Level or Stories 3
Additional Building Above Grade, Below Grade
New Construction N
Schools
School District District Of Columbia Public Schools
Others
Senior Community No
Tax ID 4293//0056
Ownership Fee Simple
SqFt Source Assessor
Special Listing Condition Standard





