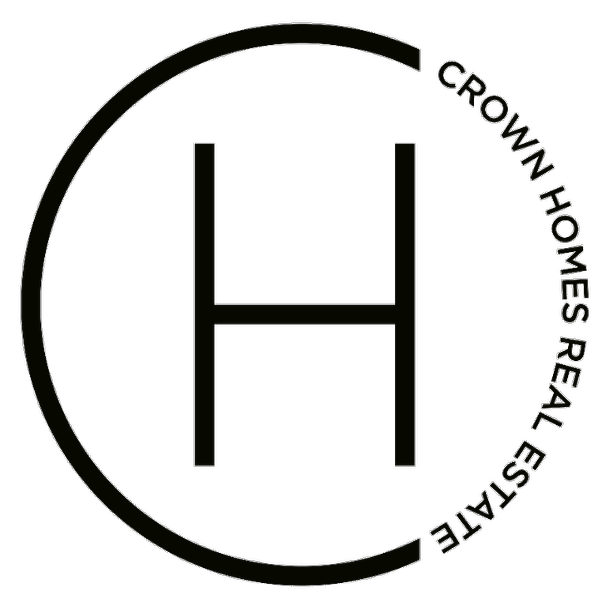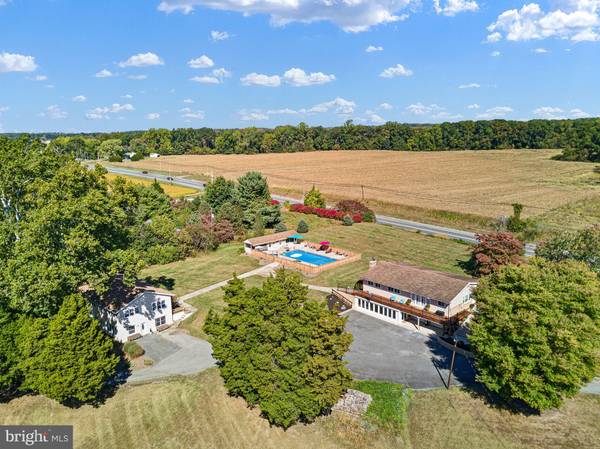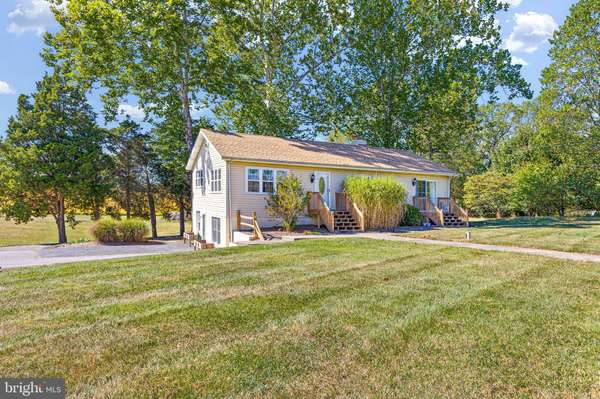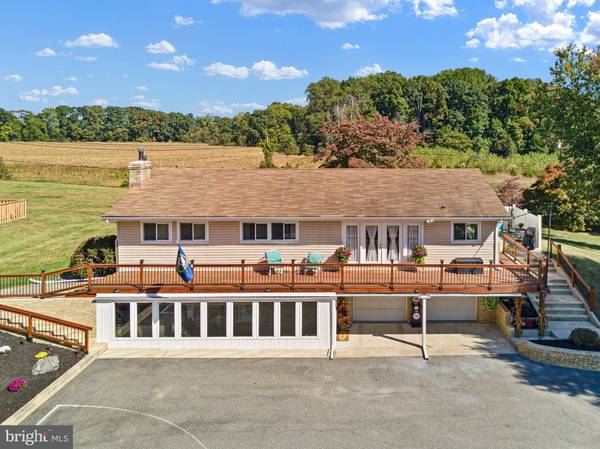
5756 SUMMIT BRIDGE RD Townsend, DE 19734
7 Beds
6 Baths
4,025 SqFt
UPDATED:
11/21/2024 05:17 PM
Key Details
Property Type Single Family Home
Sub Type Detached
Listing Status Active
Purchase Type For Sale
Square Footage 4,025 sqft
Price per Sqft $236
Subdivision Deep Branch Farms
MLS Listing ID DENC2070940
Style Ranch/Rambler
Bedrooms 7
Full Baths 6
HOA Y/N N
Abv Grd Liv Area 2,672
Originating Board BRIGHT
Year Built 1958
Annual Tax Amount $5,103
Tax Year 2024
Lot Size 4.300 Acres
Acres 4.3
Property Description
Property includes two tax parcels: 1401100086 (2.34 acres) and 1401100019 (1.96 acres). The total number of beds, baths, and square footage referenced in the listing is combined, reflecting both homes.
Listing agent must accompany all showings, with 24 hours notice. Prior to confirmation of showing, selling agent will provide listing agent with copy of satisfactory pre-qualification, and selling agent must accompany buyer at all showings.
Location
State DE
County New Castle
Area South Of The Canal (30907)
Zoning NC40
Rooms
Basement Fully Finished, Walkout Level
Interior
Hot Water Oil
Heating Baseboard - Hot Water
Cooling Central A/C
Fireplaces Number 2
Fireplaces Type Insert
Fireplace Y
Heat Source Oil
Exterior
Parking Features Garage - Rear Entry
Garage Spaces 5.0
Water Access N
Accessibility None
Attached Garage 2
Total Parking Spaces 5
Garage Y
Building
Story 1
Foundation Block
Sewer Septic Exists
Water Well
Architectural Style Ranch/Rambler
Level or Stories 1
Additional Building Above Grade, Below Grade
New Construction N
Schools
School District Appoquinimink
Others
Senior Community No
Tax ID 1401100086
Ownership Fee Simple
SqFt Source Estimated
Special Listing Condition Standard






