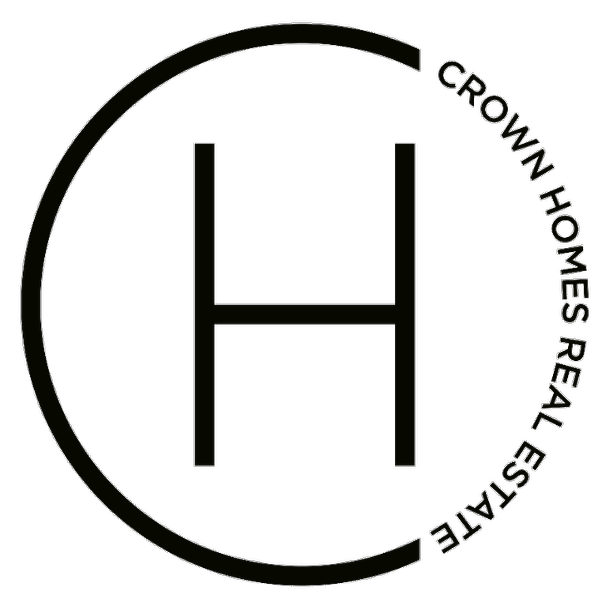
501 CUTTING WAY Fredericksburg, VA 22405
5 Beds
4 Baths
4,600 SqFt
UPDATED:
10/30/2024 05:14 PM
Key Details
Property Type Single Family Home
Sub Type Detached
Listing Status Active
Purchase Type For Sale
Square Footage 4,600 sqft
Price per Sqft $188
Subdivision None Available
MLS Listing ID VAST2033086
Style Colonial
Bedrooms 5
Full Baths 4
HOA Fees $70/mo
HOA Y/N Y
Abv Grd Liv Area 3,600
Originating Board BRIGHT
Year Built 2023
Annual Tax Amount $6,910
Tax Year 2024
Lot Size 0.447 Acres
Acres 0.45
Property Description
Location
State VA
County Stafford
Zoning R1
Rooms
Basement Walkout Level
Interior
Interior Features Bathroom - Soaking Tub, Bathroom - Walk-In Shower, Breakfast Area, Butlers Pantry, Ceiling Fan(s), Dining Area, Family Room Off Kitchen, Floor Plan - Open, Formal/Separate Dining Room, Kitchen - Gourmet, Pantry, Recessed Lighting, Upgraded Countertops, Walk-in Closet(s)
Hot Water Electric
Heating Central
Cooling Central A/C
Fireplaces Number 1
Fireplaces Type Gas/Propane
Equipment Oven - Double, Stainless Steel Appliances, Built-In Microwave, Built-In Range, Oven/Range - Gas
Fireplace Y
Window Features Energy Efficient
Appliance Oven - Double, Stainless Steel Appliances, Built-In Microwave, Built-In Range, Oven/Range - Gas
Heat Source Electric, Natural Gas
Exterior
Garage Garage - Front Entry, Additional Storage Area, Garage Door Opener
Garage Spaces 6.0
Utilities Available Under Ground
Waterfront N
Water Access N
Accessibility None
Attached Garage 2
Total Parking Spaces 6
Garage Y
Building
Lot Description Backs to Trees
Story 3
Foundation Concrete Perimeter
Sewer Public Sewer
Water Public
Architectural Style Colonial
Level or Stories 3
Additional Building Above Grade, Below Grade
New Construction N
Schools
High Schools Stafford
School District Stafford County Public Schools
Others
HOA Fee Include Common Area Maintenance,Trash,Snow Removal
Senior Community No
Tax ID 54AD 9
Ownership Fee Simple
SqFt Source Assessor
Security Features Security System
Acceptable Financing Cash, Conventional, FHA, VA
Horse Property N
Listing Terms Cash, Conventional, FHA, VA
Financing Cash,Conventional,FHA,VA
Special Listing Condition Standard






