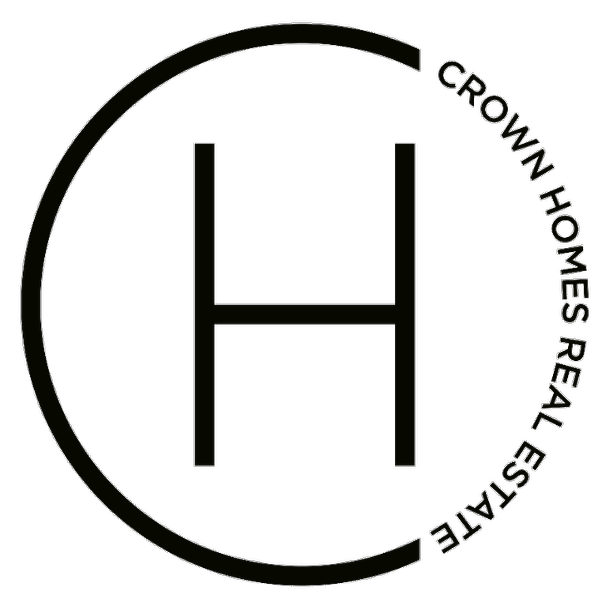
2623 LONGFELLOW DR Wilmington, DE 19808
4 Beds
2 Baths
2,000 SqFt
UPDATED:
11/15/2024 11:52 AM
Key Details
Property Type Single Family Home
Sub Type Detached
Listing Status Active
Purchase Type For Sale
Square Footage 2,000 sqft
Price per Sqft $229
Subdivision Heritage Farm
MLS Listing ID DENC2068652
Style Split Level
Bedrooms 4
Full Baths 1
Half Baths 1
HOA Fees $1/mo
HOA Y/N Y
Abv Grd Liv Area 2,000
Originating Board BRIGHT
Year Built 1964
Annual Tax Amount $1,610
Tax Year 2024
Lot Size 6,970 Sqft
Acres 0.16
Lot Dimensions 64.60 x 110.00
Property Description
Discover your dream home in the desirable Heritage Park neighborhood! This beautifully upgraded split-level home offers ample space and modern amenities, ensuring comfort and convenience for you and your family. Located in the Red Clay School District
Main Level: Open concept living and dining rooms with newly sanded and refinished hardwood floors : Brand new kitchen cabinets and appliances
Upper Level: Three bedrooms with newly sanded and refinished hardwood floors : Full bath
Lower Level: Cozy family room featuring a brick gas fireplace : Fourth bedroom with versatile uses : Powder room : New Luxury Vinyl Plank (LVP) flooring throughout
Basement: Tiled flooring : Two rooms, including a workshop with an included workbench
Outdoor Features: Spacious enclosed back porch : Fenced-in rear yard with plenty of room for recreational activities
Garage with space for your car and additional storage
Additional Upgrades: New central A/C : Fresh Paint throughout
This home is well-maintained and showcases pride of ownership throughout. Dont miss your chance to own this exceptional property. Schedule with us today for a viewing!
Location
State DE
County New Castle
Area New Castle/Red Lion/Del.City (30904)
Zoning NC6.5
Rooms
Other Rooms Living Room, Dining Room, Primary Bedroom, Bedroom 2, Bedroom 3, Bedroom 4, Kitchen, Family Room, Basement, Sun/Florida Room, Other, Primary Bathroom, Half Bath
Basement Partially Finished, Windows, Workshop, Shelving
Interior
Interior Features Ceiling Fan(s), Combination Kitchen/Dining, Crown Moldings, Floor Plan - Open, Kitchen - Eat-In, Walk-in Closet(s), Wood Floors
Hot Water Natural Gas
Heating Baseboard - Hot Water
Cooling Central A/C
Flooring Hardwood, Laminated
Fireplaces Number 1
Fireplaces Type Brick, Gas/Propane, Fireplace - Glass Doors
Inclusions Washer and Dryer. Workbench and cabinets and shelving in basement
Equipment Built-In Microwave, Dishwasher, Dryer - Gas, Energy Efficient Appliances, Oven/Range - Gas, Refrigerator, Stainless Steel Appliances, Washer, Water Heater
Fireplace Y
Window Features Double Pane,Insulated
Appliance Built-In Microwave, Dishwasher, Dryer - Gas, Energy Efficient Appliances, Oven/Range - Gas, Refrigerator, Stainless Steel Appliances, Washer, Water Heater
Heat Source Natural Gas
Laundry Basement
Exterior
Exterior Feature Enclosed, Patio(s), Screened, Brick
Garage Garage Door Opener
Garage Spaces 1.0
Utilities Available Cable TV Available, Electric Available, Natural Gas Available, Phone Available, Sewer Available, Water Available
Waterfront N
Water Access N
Roof Type Asphalt
Street Surface Black Top
Accessibility None
Porch Enclosed, Patio(s), Screened, Brick
Road Frontage City/County
Attached Garage 1
Total Parking Spaces 1
Garage Y
Building
Story 3
Foundation Block
Sewer Public Sewer
Water Public
Architectural Style Split Level
Level or Stories 3
Additional Building Above Grade
Structure Type Dry Wall
New Construction N
Schools
Elementary Schools Heritage
Middle Schools Skyline
High Schools John Dickinson
School District Red Clay Consolidated
Others
Senior Community No
Tax ID 08-043.40-050
Ownership Fee Simple
SqFt Source Assessor
Acceptable Financing Cash, Conventional
Listing Terms Cash, Conventional
Financing Cash,Conventional
Special Listing Condition Standard






