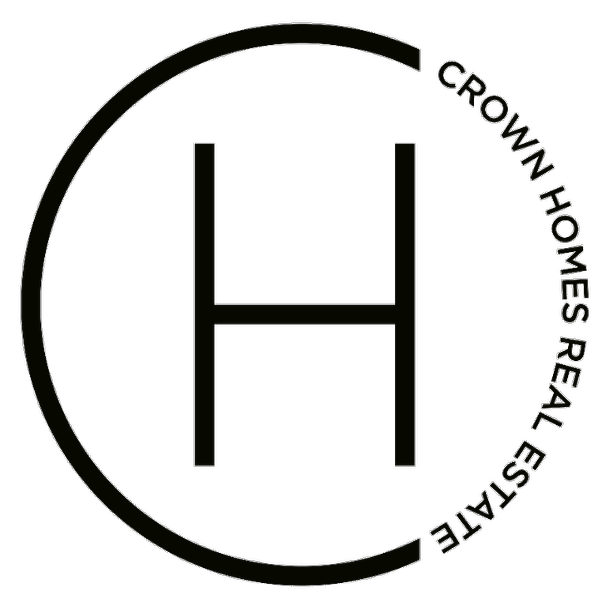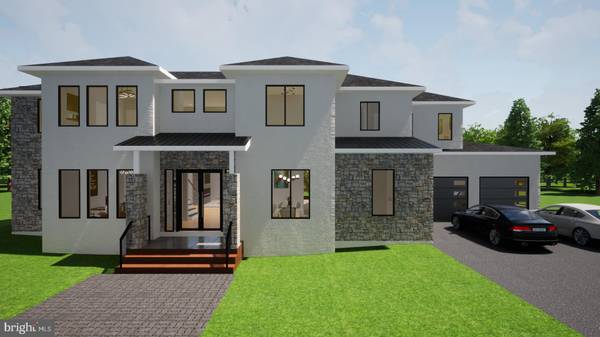
32 GULICK RD Princeton, NJ 08540
6 Beds
7 Baths
6,239 SqFt
UPDATED:
10/30/2024 05:50 PM
Key Details
Property Type Single Family Home
Sub Type Detached
Listing Status Active
Purchase Type For Sale
Square Footage 6,239 sqft
Price per Sqft $510
Subdivision Littlebrook
MLS Listing ID NJME2048320
Style Contemporary,Transitional
Bedrooms 6
Full Baths 6
Half Baths 1
HOA Y/N N
Abv Grd Liv Area 4,339
Originating Board BRIGHT
Annual Tax Amount $16,132
Tax Year 2023
Lot Size 0.564 Acres
Acres 0.56
Lot Dimensions 0.00 x 0.00
Property Description
This stunning, custom-built new construction, 6-bedroom, 6.5-bathroom residence offers a perfect blend of modern luxury and classic elegance. Nestled in the heart of Princeton's desirable Littlebrook neighborhood, this home is the ideal setting for family life.
Expansive Living Space: 4,339 sq. ft. of living area, plus a 1,700 sq. ft. finished basement and a 567 sq. ft. garage.
Soaring Ceilings: Ten foot ceilings on the first floor and Nine foot ceilings on the second floor.
Gourmet Kitchen: Open-concept design featuring stone countertops, a large center island, and premium stainless steel appliances.
Two Lavish Primary Suites: Both with walk-in closets and luxurious ensuite bathrooms, one on the main level with the second suite on the second level.
Two Convenient Laundry Rooms: Located on both the first and second floors for added convenience.
Elegant Hardwood Floors throughout the home.
A full finished basement with walkup to back yard.
A large backyard with a covered patio, perfect for hosting gatherings.
A spacious two-car garage with additional storage space.
Step inside this breathtaking home to be greeted by a grand two-story foyer that flows into a spacious open floor plan. The gourmet kitchen is truly a chef's dream, featuring top-of-the-line, upscale amenities, a large center island that connects to the cozy family room, complete with a welcoming fireplace, perfect for family gatherings.
The second-floor primary suite is a private sanctuary, boasting a generous walk-in closet and a spa-like ensuite bathroom equipped with a soaking tub, separate shower, and dual vanities. This floor also includes three additional bedrooms, two bathrooms, and a conveniently located laundry room. Both the Primary Suite and the hallway open to a large second floor outdoor patio.
Located in the highly sought-after Littlebrook neighborhood, this home is just minutes from top-rated schools, parks, Lake Carnegie, and Princeton University. Enjoy the ease of access to public transportation and major highways.
Don’t miss this opportunity to own a truly exceptional new construction property, make your customized selections and get ready for a spring/summer move in date!
Location
State NJ
County Mercer
Area Princeton (21114)
Zoning R5
Direction East
Rooms
Other Rooms Dining Room, Primary Bedroom, Kitchen, Family Room, Bedroom 1, Other, Office, Additional Bedroom
Basement Connecting Stairway, Drainage System, Daylight, Partial, Fully Finished, Heated, Outside Entrance, Walkout Stairs, Sump Pump, Water Proofing System, Rough Bath Plumb
Main Level Bedrooms 1
Interior
Interior Features Attic, Built-Ins, Butlers Pantry, Combination Kitchen/Living, Curved Staircase, Dining Area, Entry Level Bedroom, Family Room Off Kitchen, Floor Plan - Open, Formal/Separate Dining Room, Kitchen - Gourmet, Kitchen - Island, Pantry, Upgraded Countertops, Wood Floors
Hot Water 60+ Gallon Tank
Cooling Central A/C
Flooring Engineered Wood, Ceramic Tile, Hardwood, Heated, Luxury Vinyl Plank
Equipment Built-In Microwave, Dishwasher, Exhaust Fan, Icemaker, Oven/Range - Gas, Range Hood, Refrigerator, Six Burner Stove, Stainless Steel Appliances
Furnishings No
Fireplace N
Window Features Casement,Double Pane,Insulated,Energy Efficient,Screens,Sliding
Appliance Built-In Microwave, Dishwasher, Exhaust Fan, Icemaker, Oven/Range - Gas, Range Hood, Refrigerator, Six Burner Stove, Stainless Steel Appliances
Heat Source Natural Gas
Laundry Main Floor, Upper Floor
Exterior
Exterior Feature Balcony, Porch(es), Roof
Garage Garage - Front Entry, Garage Door Opener, Inside Access, Oversized
Garage Spaces 2.0
Utilities Available Electric Available, Natural Gas Available, Sewer Available, Water Available
Waterfront N
Water Access N
View Creek/Stream, Trees/Woods
Roof Type Asphalt,Shingle
Accessibility Doors - Swing In
Porch Balcony, Porch(es), Roof
Attached Garage 2
Total Parking Spaces 2
Garage Y
Building
Lot Description Backs to Trees, Partly Wooded, Rear Yard, SideYard(s)
Story 2
Foundation Concrete Perimeter, Passive Radon Mitigation, Slab
Sewer Public Sewer
Water Public
Architectural Style Contemporary, Transitional
Level or Stories 2
Additional Building Above Grade, Below Grade
Structure Type 2 Story Ceilings,9'+ Ceilings,Dry Wall
New Construction Y
Schools
Elementary Schools Littlebrook
Middle Schools Princeton
High Schools Princeton H.S.
School District Princeton Regional Schools
Others
Pets Allowed Y
Senior Community No
Tax ID 14-04701-00026
Ownership Fee Simple
SqFt Source Estimated
Security Features Carbon Monoxide Detector(s),Smoke Detector
Horse Property N
Special Listing Condition Standard
Pets Description No Pet Restrictions






